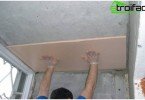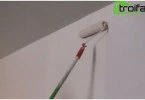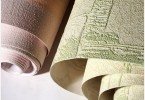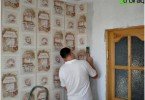How and how to insulate a house outside
Statistics show that about 40% of energy is spent on heating / cooling homes. It’s strange, because today people live in the modern advanced world, so why throw part of the budget to the wind, because you can go a completely different way and insulate the house. Question: how to insulate a house from the outside does not worry city residents too much, but it is very relevant for private owners. Usually extra wall insulation multi-storey buildings are not carried out, and a private brick and wooden house needs proper insulation. Therefore, this issue will be considered in the article..
Content
- Warm House – Fortress
- Outside or inside?
- The advantages of external insulation
- Ways of insulating walls outside
- Location of insulation in the “well”
- “Wet” thermal insulation with gluing
- Ventilated facade system
Warm House – Fortress
Earlier, in past centuries, the concept of a fortress house meant a building with a wall thickness of one and a half meters, you look through the window, and there you can see the street, as if at the end of the tunnel. The houses were not built this way because of their full combat readiness, but because the then architects wanted to keep the heat in this way and use less firewood for heating. It’s just that before there were no more efficient heat insulation materials, and then the brick served as both heat-insulating and structural material.
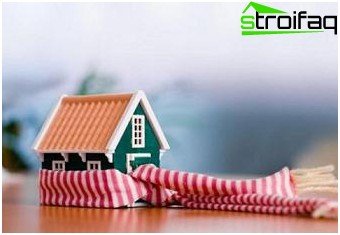
Insulated house – significant savings due to unreasonable heating of air on the street
And today a peculiar “division of labor” has already taken place: the brick is responsible for the strength of the house, and special heaters store heat. They help create comfortable conditions in the premises, and also protect the walls from temperature fluctuations and extend the life of the building structure. The idea of choosing a heat-insulating material is this: it is better to invest in high-quality insulation of the external walls and spend less heat and money in the cold season than to heat the street for decades. The perspective is excellent, you just need to have certain information and understand how to insulate the house in each case.
Analyzing the experience of countries with a high standard of living, we can conclude that heat loss can be reduced by warming the building envelopes: walls, roofs and windows. They protect houses from a variety of atmospheric phenomena – low temperature, wind, moisture, solar radiation.
Outside or inside?
How to warm the house: outside or inside? This question is asked by many people who decide to make their home more efficient and comfortable. At first glance, it may seem that warming from the inside is more acceptable, but this is an erroneous opinion. Experienced builders in this way of insulation say a solid “no.” There are reasonable arguments for this categorical position. Of course, there is no doubt that the insulating material laid inside will make the house warmer and more comfortable, but this is not the best solution to the situation. The fact is that at such positions the outer walls remain out of work and do not at all take part in the conservation of heat, but they could have “worked”.
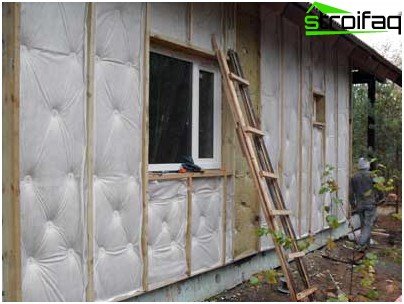
Warming the house with mineral wool
And one more undesirable fact – at the junction of heaters, a temperature difference will form and, as a result, the accumulation of condensate, which negatively affects the service life of the insulation itself and the walls of the building. In addition, good conditions will be created for the formation of a very unpleasant fungus. So, if we insulate the walls, it’s only outside.
The advantages of external insulation
They can be said to be weighty and worthwhile:
– the insulation layer perceives sharp temperature fluctuations, which means that the construction life is increased, the walls are less amenable to deformation;
– you can choose the appearance of the facade, even when the house is already fully built;
– the choice of room decoration is not limited by anything;
– the opportunity to warm the long-built house;
– invariability of the area of internal premises;
– when conducting external insulation, the internal premises are not affected, in the house you can live in the usual conditions.
Ways of insulating walls outside
Today, there are three options for warming the house, each has its own characteristics and advantages..
Location of insulation in the “well”
Thermal insulation material is placed inside the walls, that is, between the wall and the layer of facing material, for example, brick. It turns out that the heat insulator seems to be locked inside the wall. Such a three-layer system is good, but that’s just not suitable for an already built house.
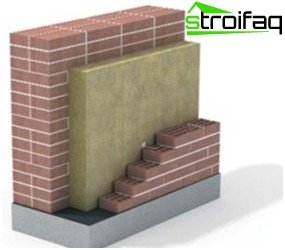
Warming “well”
“Wet” thermal insulation with gluing
A layer of thermal insulation material is glued directly to the walls, and then additionally attached with dowels. A reinforcing mesh is applied on top of the insulation, as well as several layers of coatings: reinforcing, intermediate and decorative-protective. This method requires the professional qualification of performers and the flawless execution of the entire process.
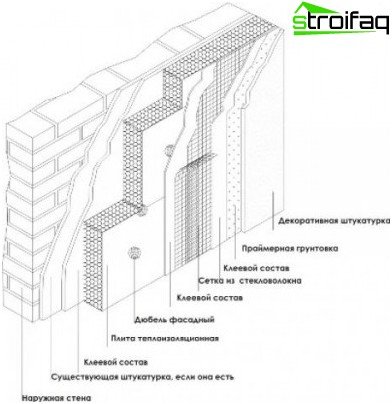
Wet facade
Ventilated facade system
In principle, this system resembles well masonry, only a variety of facing materials (sheet, plates) are used as the outer wall. The insulation is attached to the wall using a frame and an anchor system. This is the most popular way of warming country houses, since there are many options for exterior cladding of the house – vinyl and ground siding, ceramic panels.
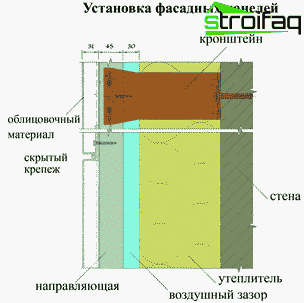
The ventilated facade panel improves the insulating qualities of the structure and extends the operational life of building materials
A significant advantage of this technology is that, if necessary, you can quite easily get to the insulating layer, for this it is enough to remove several panels. Plus, you can apply this method for houses in which there was no plan for insulation. Ventilated facades are installed on brick walls, and on wooden and concrete surfaces..
Basic requirements for thermal insulation materials
Work on home insulation should be comprehensive, the choice of insulation directly depends on what material the building is built from. For example, what is the best way to insulate a bricked house outside? Here the answer is unequivocal – polystyrene, and as for the house made of wood, mineral wool is more suitable. Of course, this is not the ultimate truth, since each heater has its own strengths and weaknesses..
The main characteristics that you need to pay attention to when choosing a material are:
- breathability;
- vapor permeability;
- hygroscopicity – absorption of steam from air;
- thermal conductivity;
- fire resistance and fire resistance;
- biostability;
- chemical resistance;
- moisture conductivity;
- thermal diffusivity.
For example, polystyrene foam has almost ideal characteristics, but still there is one significant drawback – high flammability and the release of ethylene, harmful to human health.
And mineral thermal insulation materials have good indicators of incombustibility, chemical resistance, hygroscopicity and a high degree of sound insulation.
The main thing is to strive to create a rational heat-insulating structure, then it will be possible to avoid such undesirable moments as excessive moisture, penetration of mice, and also increase strength, reliability and resistance to fire.
Warming of a wooden house
How to insulate a wooden house outside and make it warm and beautiful? It is best to insulate a wooden house with mineral wool: it is light, holds heat well and is not expensive at all. This is a soft and flexible material that is easy to lay, besides it is not affected by thermal deformations and cold bridges do not arise. After warming, it is possible to clad the house with material that you like more. It can be planking, while the appearance of the building will remain traditional, or you can use plastic siding and eventually get a radically new and modern exterior of the house.
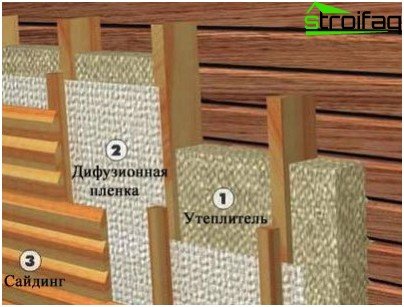
An important criterion for warming a house from a tree outside is the preservation of vapor permeability
Vapor barrier is required for wood structures
Warming a house made of wood begins with a vapor barrier. In its quality, you can use aluminum foil, a plastic film or a special vapor barrier film. The main objective of this process is to ensure the ventilation of the facade. If the house is made of round logs, then this problem disappears, and if the surface is smooth, then vertical slats are packed, and a vapor barrier layer is mounted on them.
Important: it is necessary to make ventilation holes between the base rails at the top and bottom – 20 cm in diameter.
The fasteners of the vapor barrier material (staples, nails) are sealed with tape so that water does not enter there.
Frame – the basis for the insulation system
Of the boards – a thickness of 40-50 mm and a width of 100 mm, a frame for insulation is made. The boards are stacked vertically on the wall, on the edge, so that the distance between them is several centimeters less than the width of the insulation.
Important: the use of thinner boards is undesirable, as they will also serve as fasteners for cladding.
Thermal insulation – the next step
Mineral wool slabs are installed between the frame boards without leaving cracks and gaps. Mineral wool is laid in two layers (50 mm each) in this way: the joints of the first layer should be aligned with the middle of the plates of the second. Mineral wool is a semi-rigid and elastic plate, so they are held between the boards and without additional fastening, that is, they do not slip.
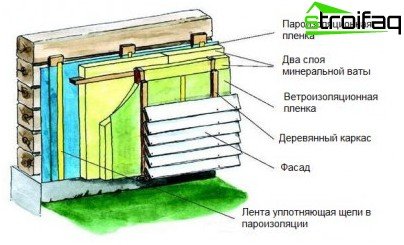
Technology of insulation of a house made of wood
Laying a waterproofing layer
The heat-insulating layer is covered with a waterproofing film, which should freely pass steam and retain water well. Such a film is nailed or stapled to the frame.
Important: it is advisable to leave an overlap of 5-10 cm at the joints, while sealing the joints with self-adhesive tape.
Frame – second layer
On boards with a heat-insulating layer (over waterproofing), rails are printed – width 50 mm, thickness 30 mm. This is done in order to ensure free air circulation between the vapor barrier and the casing. This means that the condensate and moisture that gets on the waterproofing layer will be dried. Below the formed space is closed with a metal mesh (necessarily thick), this necessary measure will protect the walls from the penetration of insects and rodents.
Covering – finish
At this stage, the insulation of the house made of wood is completed, the final lining for the most part performs decorative functions. That is why the choice of facing material is a matter of taste and personal preference..
At the same time, the increased wall thickness should be taken into account – by about 20-25 cm, the existing doors and windows deepened accordingly. For this reason, it is necessary to consider the protection of the insulation system from the window openings..
The correct conduct of all stages of warming works ensures a good temperature in the house – it is warm in winter and cool in summer. And by checking the installation and design, you can be sure that the insulation will last a long time and faithfully, and for a comfortable stay you will no longer have to pay extra.


