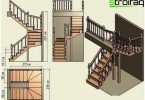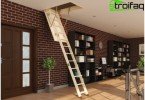Do-it-yourself staircase to the attic
Often the desire to turn the attic space into a practical attic arises during the operation of a country house. Of course, such an amount of usable area should not be “wasted” or become a place for placement of trash and old equipment. Once it is decided to proceed with the alterations, a staircase to the attic is required. And not some extra, which is still required during the period of work. The staircase needs a strong, comfortable, uncomplicated for independent manufacture. Its owners should not have doubts about the comfort and safety of moving to the attic.
Content
- We make a plan and calculations of future work
- Possible variations of stairs
- Design calculations
We make a plan and calculations of future work
It is great if the construction of the attic staircase was laid by the designer, if the design was made according to exact calculations. However, we are considering the option of hand-made production of stairs, assuming that the whole range of work will have to be done by ourselves. The simplest option will be a staircase to the attic from the street. Simple, because it will not be necessary to make the hatch and change the already existing interior. True, most owners of even small country cottages prefer to arrange these structures inside the house, so as not to seduce the representatives of the criminal world with an additional, often not the most reliable entrance door.
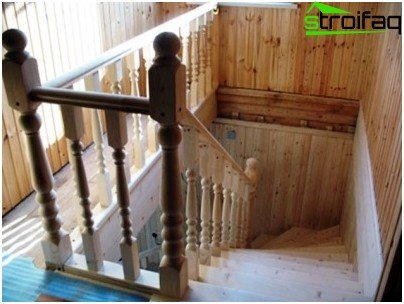
For independent construction of a staircase to the attic, the most acceptable and common material is wood, solid grades are preferred
Forget about monumental reinforced concrete structures, because we have to do it with our own hands. So, the material of manufacture is wood. It is recommended to choose hard varieties that provide the opportunity to reduce the power of elements without loss of strength characteristics.
Important. Lumber before the construction of the stairs must lie in the room intended for arrangement for at least 3 days. It is recommended to choose wood that has passed chamber drying. It will not deform, dry out and swell.
Possible variations of stairs
The natural desire of the owner of a country house is to save space. It is also desirable that the staircase to the attic with your own hands be made in compliance with all safety rules, so that the structure does not create too much shadow. However, the safest and most comfortable gentle variety will take up too much space in the house, too steep will turn the owners into climbers, and its use is almost extreme.
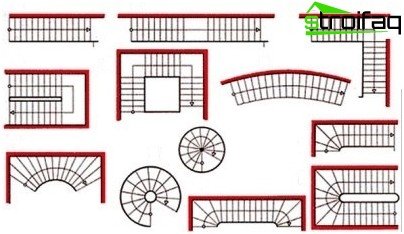
Variants of marching and spiral staircases to the attic in plan, on the basis of which you can choose the most convenient and safe type of structure, occupying as much space as the owner can allocate
To ensure free movement to the attic, the following types of structures are used:
- Marching stairs. For the construction of marching structures, a kosour, 2 supporting bowstrings or boats can be used. Most often, in order to save space, they arrange stairs with two marches, between which there is a landing or cross-country steps. The single-marching option takes up too much space, but under it you can make a utility room or closet.
- Compact spiral staircase to the attic. For a complete hand-made production is unnecessarily complex type. The easiest way is to purchase a ready-made factory kit with a spinal frame – kosour and assemble it, guided by the manufacturer’s instructions.
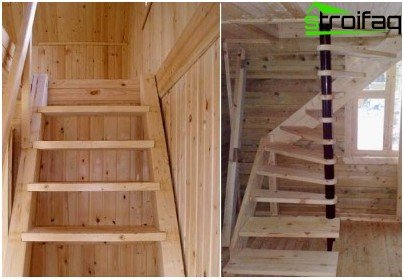
Wooden stairs to the attic: marching option on the left, spiral on the right
The kosour-based structures can be either screw or marching. Their priority is in the operational assembly of factory modules made of steel alloys and / or wood. But if there is no financial opportunity to buy a ready-made kit, a ladder resting on two wooden ridges can be done by yourself.
Design calculations
The determining parameters of the stairs are:
- lifting height, i.e. distance from the floor to the ceiling surface plus the power of the cake of the upper floor;
- the area of the structure in terms of which the width of the staircase to the attic and its steepness, as well as the dimensions of the hatch, depend;
- tread width – a characteristic that often forces you to change the type of structure and make a new project.
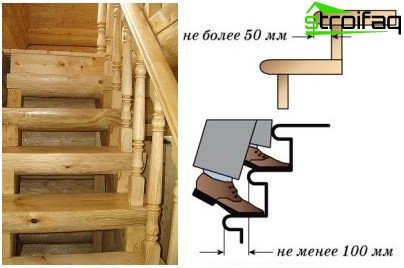
The foot should rest on the step completely, the height of the step should be comfortable for moving up and down
The leg should rest on the step completely, but this value should not be too large. It is optimal to make steps 30 cm wide (max 32 cm, min 20 cm). If there are running steps, then their smallest width is 10 cm. The riser height is from 15 to 19 cm. The standard march width is from 80 cm to a maximum of 100 cm.
There must be elements of the fence and handrails; they are not required at all only by the design of the stairs to the attic. The purpose of balusters with handrails is to provide comfort and safety. Do not do them only if the design is installed between two walls.
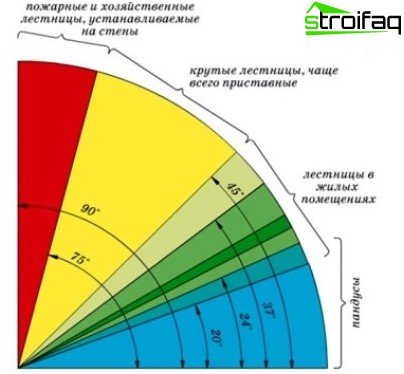
Technological rules and standards for calculating the inclination of the stairs
Further, based on the plan, the slope of the stairs is determined: technological minimum 20º, maximum 40-45º. This parameter can also make you adjust the design of the flight of stairs, it can affect the number of steps and the area of the structure in the plan. After collecting information, making calculations and figuring out how to make a staircase to the attic, you can safely proceed to its manufacture.
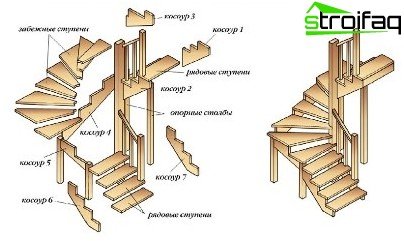
Attic staircase design: design option with step steps
Proper construction technology – photo
If there was no hatch in the upper ceiling, then the construction of the stairs should be started from it. The floor covering and the ceiling are sawn with a circular saw according to the exact marking, after which all unnecessary is removed.
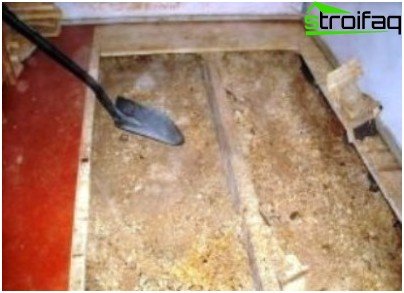
The construction of the hatch for the stairs to the attic: the hole in the ceiling is sawn with a circulation saw, remove all unnecessary
- According to the data obtained, the scythes are marked, then they are cut out with an electric jigsaw so that a “clean cut” appears on the outside. The outer edges of the kosour are milled, processed with sandpaper and adjusted to the ideal with a grinder. On blanks for the skeleton frame, you need to make cuts under the steps.
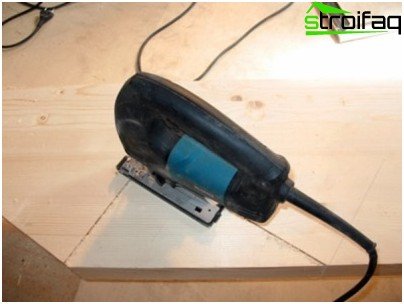
According to the calculations made, markings are made, then the braids are cut
Attention. Be sure to make sure that the cuts are even, parallel, so that the level of the recesses for setting the steps matches.
- According to the design parameters, it is necessary to make the required number of steps, to facilitate installation by milling, a lock groove is formed.
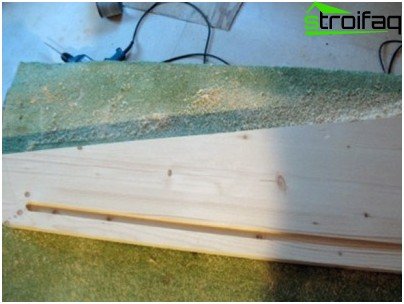
The groove for the lock on the steps is done by milling according to the exact marking, observing the parallelism of directions
- Installation of the structure begins with the installation of a wall kosour, leaning the lower part on the floor, the upper on the support.
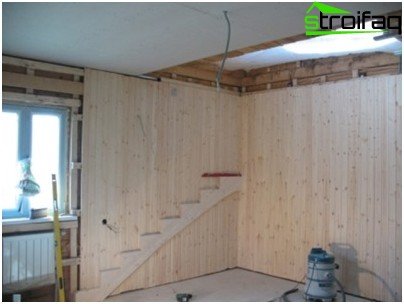
They begin to assemble the stairs with the installation of a wall braid
- The opposite similar frame element is installed opposite the first part according to the design dimensions, checking the location and parallelism level.
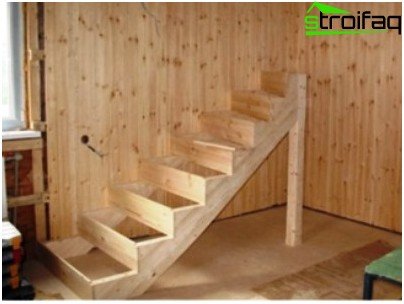
For the construction of the staircase necessary support
- Then the frame is completely constructed, at the same time the openings are finished with furniture shields, if their use was supposed.
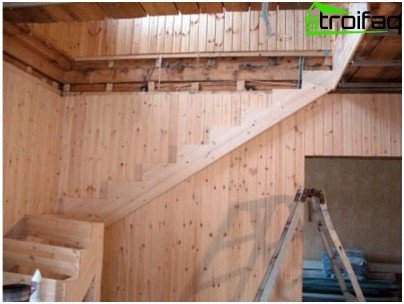
The construction of the frame for the multi-flight ladder consists in the sequential connection of the individual parts, the process resembles the assembly of the designer
- In the end, first risers, then steps, after which elements of fences and balustrades are installed,.
If crests and grooves were made on the steps for mounting on the steps, two-component glue of the Titebond type is sufficient to connect the elements from wood. To increase aesthetic indicators, wooden stairs to the attic are varnished. It can be painted or simply coated with a special compound with flame retardants and antistatic agents. While the varnish or paint will dry, the room must be ventilated.
A staircase to the attic is quite simple to build: photos will help to visualize the process. It is possible that complications may be associated with design, but with real difficulties, this process can be entrusted to specialists. Every home master will surely cope with the manufacture of elements of a peculiar designer. Well, the result of his work with pleasure and a sense of reliability will be enjoyed by all households.





