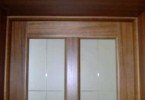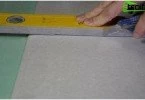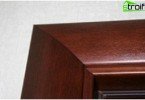Repair is a laborious process that requires attention and a responsible approach. You can achieve the desired quality result by following a certain algorithm of actions. So, the installation of interior doors precedes the decoration of the floor and walls, which are one of the most functional and aesthetic elements of the interior..
Content
- Doorway Parameters
- Calculation of the size of the interior door
- Example of calculating door dimensions: height and width
- Doorway Thickness
Doorway Parameters
When installing the door, special attention should be paid to the doorway: its dimensions, configuration and a number of other parameters. The fact is that it is necessary to determine precisely the sizes in advance in order to avoid undesirable situations when you have to order non-standard doors or engage in additional wall decoration. Obviously, in this case, the interior door and repair as a whole will cost the owner of the living space significantly more than could be.
It is worth noting that currently manufacturers of interior doors offer consumers a huge number of their most varied variations. Most of them have standard sizes:
– door height is 2,000 mm;
– width can be 600 mm, 700 mm or 800 mm.
However, a number of manufacturers present products with a width of 550 mm and a height of 1,900 mm. In addition, not only the specified parameters vary, but also the width of the door frame – from 15 mm to 45 mm.
This data is extremely important when determining the size of the doorway into which the interior door will be installed. In case of neglecting these parameters, a situation may arise in which the door frame simply does not fit in the existing opening, which will entail its expansion and additional cash costs. Moreover, the presence of any utilities, plasterboard partitions with a metal frame will also complicate the process of expanding the opening.
The situation will be reversed when the doorway is too large for the door. The narrowing of the opening will also entail the need to contact construction organizations and additional costs.
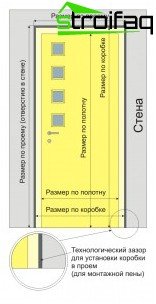
The structural components of the doorway necessary for calculations
Calculation of the size of the interior door
You can correctly calculate the size of the required doorway, knowing a number of parameters:
- the height of the desired door leaf, its width;
- thickness and width of the door frame;
- width of platbands;
- the presence and size of the threshold.
Example of calculating door dimensions: height and width
An example is the following calculation. The size of the desired door leaf is 2,000 * 800 mm, and the thickness of the door frame is 25 mm. It is possible to calculate the size of the opening required for such an interior door by adding the thickness of the box to the width of the door. It should be noted that the last indicator takes place on both sides, so the thickness of the box is added twice. In addition, the calculation must take into account the necessary mounting clearances of approximately 15-20 mm on each side. Thus, the formula for calculating the size of the opening is the following amount:
800 + 25 + 25 + 15 + 15 = 880 (mm)
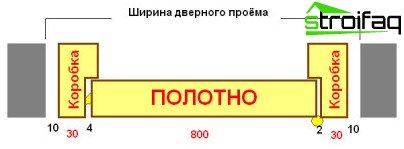
Sectional doorway with box
A doorway width of 800 mm is almost ideal for most manufacturers of interior doors. Such doors can easily be installed in standard sizes of doorways in residential premises..
The opening height is calculated similarly, based on the presence of a threshold and mounting clearances. To do this, the thickness of the box, the size of the gap (10-20 mm) is added to the height of the door leaf.
Total, the height of the doorway is:
2,000 + 25 + 10 + 15 = 2050 (mm)
From this we can conclude that for a door leaf whose dimensions are 2,000 * 800 mm, the opening in the wall should have a size of 2050 * 880 mm.

Determining the height of the opening
Doorway Thickness
In addition to the width and height, the doorway is also characterized by thickness. In typical houses, standard doorways, more precisely, their thickness, is 75 mm. Proceeding from this, manufacturers of interior doors offer the consumer door frames of the same thickness. This must be taken into account when installing the door. Otherwise, we can talk about installing a box expander or sawed along. If these measures are not taken, the subsequent installation of platbands can be problematic and lead to an unattractive appearance of the door.
To determine the wall parameter, it is recommended to measure its thickness at three (at least) points on all sides. With the same parameters around the perimeter of the entire doorway, you will have to order a non-standard interior door. If the thickness at these points varies, then you will have to cut the door frame, and in some cases, put an option. The fact is that the uneven thickness indicates the curvature of the wall. If you do not take the necessary measures, then you will not be able to qualitatively install the platbands.

Installing a door frame with an extension
Thus, there are currently certain standards for doorways. A competent approach to measuring the parameters of the opening, calculating its optimal dimensions, taking into account the dimensions of the desired door leaf, a number of other nuances – all this allows for a high-quality and reliable installation of the interior door, which will last for more than one year. It will delight the owners of the house and their guests not only with its functionality and safety, but also with an aesthetic appearance, which is largely achieved with proper installation.


