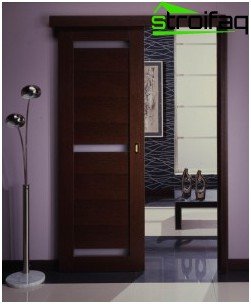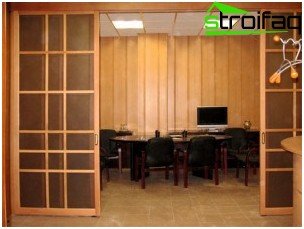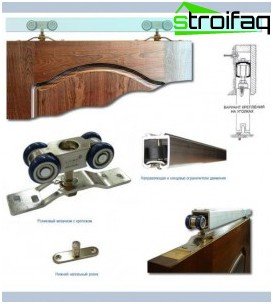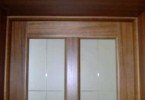How to make sliding partitions with your own hands
Modern technologies make it possible to add some “highlight” to the layout of even a standard apartment. In typical houses, the demolition of piers and partitions is not only illegal, but also unsafe. But sometimes you so want instead of small rooms to have a large spacious room. In this case, sliding partitions can be an ideal solution – with your own hands you can build them, or hire specialists for this, it does not matter. The main thing is that after installing such a partition, you can create a small privacy zone for yourself with one movement of your hand, while the rest of the time your apartment will be a large bright room.
In the house where a large family lives, each of its members needs to retire from time to time. Unfortunately, the area of the apartment does not always allow you to allocate a separate room for each household. In such a situation, the sliding partitions will not only transform the interior, but also help maintain peace in the family. It is enough to push the partition, and a complete illusion of solitude is created, albeit in a small space.
Content
- What is a sliding interior partition
- Types of Sliding Partitions
- Hand-made manufacturing and installation
- Method number 1 for the economical and hardworking
- Method number 2 is simple, but expensive
What is a sliding interior partition
An interior partition is one or more paintings that, when opened, simply slide to the side.

Standard door mounted on a sliding system
If a doorway size close to the standard, then for the sliding structure installed in it, the name of the door is more suitable. If the size of the opening is much larger than the area of a standard door, then this is called a sliding partition.
Even if there is no opening at all, and you just need to split the room in half – a sliding partition will be an excellent solution to the problem.

The partition dividing the room into two parts
The installation of a sliding partition is justified in any of the rooms – it can be a kitchen in which it is necessary to separate the dining area from the cooking area, or a large living room, serving both the dining room. Such designs are successfully used in bedrooms. With their help, you can separate part of the room, thus equipping a small boudoir.
Types of Sliding Partitions
Depending on the design, 2 types of sliding interior partitions are distinguished – rail and non-threshold.
Rail partitions operate on the same principle as well-known sliding wardrobes. In this case, a guide rail is attached to the floor, and already to it – a partition.
Thresholdless partitions do not have a lower guide and operate thanks to a special upper suspension system.
If the soundproofing ability of the partition does not matter much to you, it is more advisable to choose a system with one rail, since in this case the floor in the opening remains free. Despite some inconveniences associated with the presence of a metal guide in the doorway, two-rail partitions are more suitable for those who need silence.
There are also folding interior partitions that are designed to save space as much as possible. Folding into an “accordion”, such a door in the open state takes up almost no space.

Foldable interior partition allows you to save space as much as possible
Hand-made manufacturing and installation
It is quite simple to make sliding interior partitions with your own hands, but this process also has some nuances that must be taken into account.
To begin with, it is necessary to correctly remove the dimensions of the opening and the place where the wings will diverge. The width of the canvas should not exceed the width of the “pockets”, otherwise the sash will not open.
In the process of manufacturing the partitions, it is imperative to consider the weight of the web and the base to which the guides will be attached. Ideally, the partition should be light and the base strong. The most suitable basis can be considered concrete or brick flooring. If, according to the design, the sliding partition will be attached to a wooden or drywall wall, the opening must be strengthened.
Important! It is impossible to fix a sliding interior partition to the ceiling of drywall. This will inevitably cause the ceiling to crack and the partition to warp..
If the gypsum plaster ceiling is only in plans, you can attach a metal beam to the ceiling ceiling and already mount the guides to it.
So, all conditions are met – get to work.
There are two ways to make sliding interior doors yourself.
Method number 1 for the economical and hardworking
In the nearest building supermarket we select guides of the required length. As a rule, they are already sold complete with mechanisms. In addition, such kits include an installation system.

Mechanisms for sliding interior systems
Important! When choosing a mechanism for an interior sliding system, remember that rubber casters or casters with a rubber coating wear out quite quickly. After several months of heavy use, the mechanism may require replacement or repair. Steel rollers are significantly more durable..
The design distinguishes between built-in and mounted mechanisms for a sliding system. Which one to choose – decide for yourself. Just remember that the mounted mechanisms are not very aesthetic – they are visible during operation. The built-in mechanism, however, “hides” in the door, but its installation requires a selection of grooves, and this requires a milling cutter. If you have some experience in carpentry, you can get by with a chisel.
As a partition, a laminated chipboard or MDF panel can be used. You can build a lighter partition with your own hands from wooden battens, plywood and glazing beads. To do this, we assemble the frame from the rails, connecting them using spikes and wood glue. Then we fix the plywood sheets in the frame with glazing beads. The design is ready. Now you need to decorate it. It all depends on your imagination. You can glue the structure with a self-adhesive film, cover it with cloth or paint. You can even order the print of your favorite photo in the desired format and stick it on the partition.

Sliding interior partition decorated with floral patterns
Important! Calculating the size of the sliding canvas, make it 5-7 cm wider than the opening and 10-15 cm higher (if the structure does not rest against the ceiling). Otherwise, rather large gaps will appear around the closed partition..
Method number 2 is simple, but expensive
The second method is much simpler, but also much more expensive. Take the dimensions, make all necessary corrections and go to the nearest furniture workshop. And there, ask you to make doors for the closet. You just have to attach the guides and hang the partition. As a rule, any furniture company offers a huge assortment of facades for a wardrobe – choose any. It will turn out to be more expensive, but the quality of execution and design are beyond competition.
You can choose any method of manufacturing and installing a sliding interior partition, but after finishing work, you will understand that it costs the money, time and effort that you spent.






