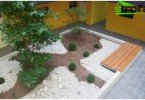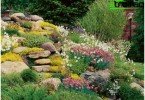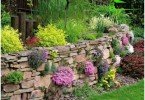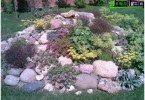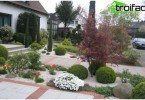Buying a plot for a summer residence is the appearance of many new, interesting hassles. Modern life in large cities leads to the desire to have a cozy corner of nature or a source of healthy food, in the composition and safety of which you can be 100% sure. Is it possible to combine both in a relatively small area? Of course, but this requires a competent layout of the summer cottage. It’s definitely not worth trying to skip this step faster: mistakes made at the beginning will be much more difficult to fix in the late stages of work.
Content
- Exploration of the territory
- Style definition
- Planning
- Basic rules for planning a summer cottage
- The choice of plants for a summer cottage
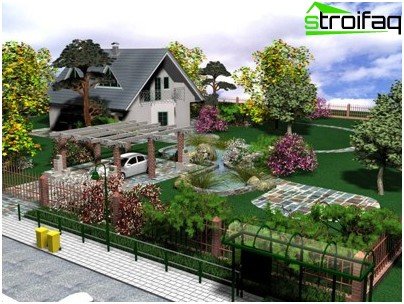
Create a cozy summer cottage for everyone
Exploration of the territory
The details of site planning directly depend on its characteristics. Is it even or is there a bias? Does water spring on it in spring? Is an additional drainage system required? What is the acidity, richness and other characteristics of the soil? How strong are the winds, and in what directions do they blow more often? Is the area well lit, and how is it oriented relative to the cardinal points? How many trees, what species and age?
All these questions must be answered before planning. Most of the characteristics can be studied independently, using school knowledge or elementary guides. In some cases, the help of specialists may be required, for example, when studying the depth of groundwater.
Style definition
Despite the apparent insignificance, this is one of the most serious moments. It is precisely because of insufficient attention to stylistic moments that the supposed paradise after performing all the works is often a monstrous pile of varied details. In this case, one should not dream of comfort. Moreover, if you plan the style in advance for everyone, only an expert in the field of design can eliminate the consequences of errors. Therefore, it is much easier to do everything right right away. So, there are several basic stylistic options for planning a summer cottage.
- Geometric (regular). This style is based on the correct, geometric arrangement of objects. As a basis, you can take a square, a rectangle, a circle, a checkerboard pattern and repeat this element in various ways. An indispensable feature of the regular style – straight tracks. In addition, in such a section, it is desirable to maintain symmetry by mirroring the landscape details relative to the selected axis. As an example, when planning a summer cottage, photos of palace gardens and parks, for example, Versailles or Peterhof.
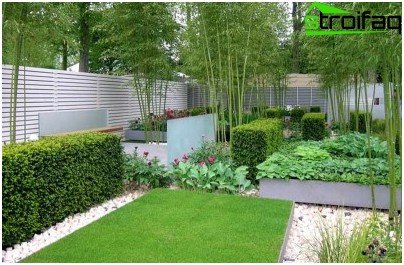
At the heart of the regular style are straight lines.
- Picturesque (landscape). This style is an imitation of wildlife. It is ideal if the relief of the planned site is uneven. Hills, ravines, slopes, streams organically fit into this design. The form of paths, beds and flower beds – arbitrary or even intricate.
- Mixed. This style is a compromise between the two previous ones. Indeed, who wants to level each mound in front of the house or make cucumber beds winding. It is such examples of the layout of a summer cottage that are found most often, combining perfect straightforwardness in the garden with the picturesqueness of the recreation area.
Planning
After the site is thoroughly studied, and the question of style is defined, you can proceed directly to the planning. Of course, modern experts do this in special programs, but you can solve the problem and armed with paper and pencil. It is most convenient to draw a plan on graph paper at a scale of 1: 100. On one sheet, you should draw the outline of the entire plot. On the other – design elements (house, garden, flowerbeds, pond, bath, etc.), strictly observing the scale. After that, it remains only to cut out the elements and begin planning by moving them along the site map.
If you want to see the picture in 3D-format, you can recall the familiar skills from childhood and buy a package of plasticine. By diligently completing all the desired details from this material, it is easy to obtain a clearer picture of the future suburban residence as a result. Even if it is planned to involve specialists in the development of the design, the exercise in self-planning the site will not be a waste of time, but will allow you to understand the essence of the process and facilitate subsequent understanding with employees.
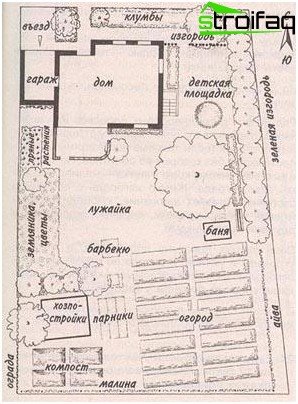
The plan of a summer cottage is quite within your power to do it yourself
Basic rules for planning a summer cottage
- First of all, the following zones will be allocated within the site: residential, recreation, garden, vegetable garden, outbuildings. Their most common ratio: 10% – for a house, 15 – for outbuildings, at least 50 – for a garden. However, the size of these shares may vary depending on the preferences of the owners.
- The sun always shines in the southern windows, but in hot weather this creates certain inconveniences. Better distribute the windows between the southwest and southeast sides.
- The distance from the house to the border of the summer cottage should be at least 5 meters.
- It is desirable that from home to the toilet was more than 10-12 meters, to the compost pit – at least 7 meters.
- Buildings should be distributed evenly throughout the territory, without creating their heaps in one place.
- Most often, the house has a facade to the street.
- Be sure to draw on the plan of the track, to the garage – travel for a car.
- The front garden between the house and the street will create coziness and protect the inhabitants from noise and dust.
- Lack of space can be compensated by vertical elements.
- A competent designer carefully treats large trees and tries to preserve at least some of them, because in order to grow such a plant that gives a shadow and decorates the landscape, it will take a lot of time.
- Most plants need good lighting for at least several hours a day, so when planning a summer cottage, it is necessary to take into account its location relative to the cardinal points.
- When distributing plants on a site, it should be borne in mind that they will grow, which means they will occupy an increasingly large area. Around large trees, it is useful to draw the outline of their shadow. Also consider the shading that the buildings will produce..
- In order that the trees do not interfere with each other, it is useful and beautiful to alternate them with bushes.
- Possible elements of the recreation area: gazebo, playground, alpine slide, lawn.
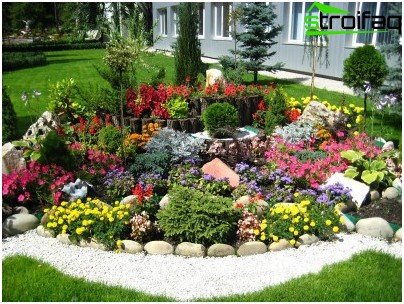
Alpine hill – one of the most spectacular elements of landscape
- When planning a relaxation area, it’s useful to keep in mind that round shapes create a sense of security, being overloaded with vertical elements can cause fear, and horizontal lines inspire peace.
- Having completed the plan, it is useful to figure out how the site will look in 10 years. This technique allows you to identify errors and correct them in time..
If the simultaneous combination of all these requirements is difficult, you can see different layout options for summer cottages in pictures. This allows you to easily find the solution you need..
The choice of plants for a summer cottage
A necessary element of planning a summer cottage is to compile a detailed list of plants that are supposed to be planted on it. Each species presents its own requirements for living conditions and, first of all, for temperature and light exposure. Least of all hassle is delivered by plants that come from the local flora, but heat-loving exotics will have to tinker with. Accounting for the biology of the selected species and varieties will save on expensive drugs and greatly reduce the likelihood of their diseases and death. It is especially important to take into account the addictions of trees, because these plants are planted for many years, and it is important that they feel good.
Here, first of all, it is necessary to keep in mind the features of the territory’s water supply: stagnation of water immediately excludes almost all conifers from the list of possible species. If there is no desire or opportunity to tinker with creating a perfect drainage system, you can pay attention to the trees of the swamp forests. To find original cultivars of alder, willow or aspen, striking in its beauty and unusualness, is not difficult.
The contemporary designer has almost unlimited choice among herbaceous plants. When planning flower beds, one should take into account not only the color of the flowers, but also the timing of flowering, as well as the biological compatibility of some species with others. Such plants usually prefer good lighting, but this does not mean that the shady corners of the garden are doomed to oblivion. Many decorative species feel great in the shade, and the spectacular color of their leaves is in no way inferior to flowers.
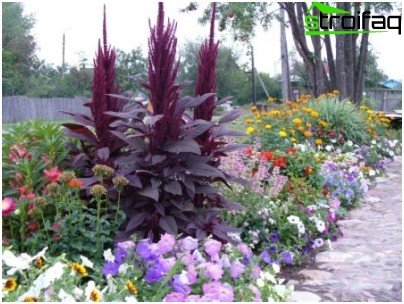
Planning a flowerbed of continuous flowering will allow you to enjoy the beauty of the opening view until late autumn
And finally, special attention should be given to the beginning gardener annuals. They require minimal care, and at the same time allow you to try your hand at creating different design elements without much damage to the wallet. Picturesque hedges, gazebos, flower beds, garden figures – all this can be done from annuals alone, such an experience will help to orient oneself in one’s aesthetic predilections and with more confidence move to growing perennial plants. In addition, many annuals perfectly enrich the soil and make it more fertile..
Drawing up a detailed site plan takes time and effort, but these costs are subsequently paid off handsomely. Simple rules for the location of the house, the composition of the recreation area, the choice of plants will create a really cozy corner, which will require a minimum of care and will not present unpleasant surprises. Thoughtful planning of a summer cottage is a guarantee that all subsequent efforts will not be wasted.


