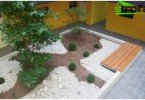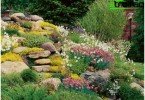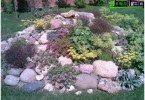If your site is not too smooth, do not worry. Slopes can always be made suitable with the help of terraces – wide straight steps in the form of steps. But remember that from the vertical side they will need protection from falling ground. This article will tell you how to make a reliable and beautiful retaining wall with your own hands. It is still being constructed with the aim of delimiting the territory and identifying a certain zone. With its help, you can veil the errors of the relief or emphasize its merits. Landscape designers have been using this decorative and artistic element for a long time, and every year it is gaining more and more popularity.!
Content
- Varieties of retaining walls
- Which material is better to choose
- Calculation of retaining wall
- How to give stability to the walls
- The order of construction work
Varieties of retaining walls
These structures are divided by the functions that they perform. There are basically two of them:
- decorative;
- firming.
The first is related to the decoration of the site. Such walls are made where there is either a slight slope, or it is completely absent. The second function is related to soil retention. The construction of the retaining wall allows you to increase the usable area of the site on natural slopes. On such an artificial site, various elements of landscaping and gardening can be placed..
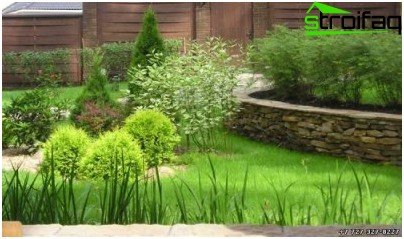
Great opportunity to divide the site into separate zones
Which material is better to choose
Depending on the purpose and landscape design of the structure, they are built from such materials:
- natural stones;
- concrete and concrete;
- brick and reinforced concrete;
- wooden elements;
- gabions.
Let us dwell on each of them separately..
- The stone retaining wall has many fans. Why? The reason is the visual appeal and beauty of the natural material. The most durable of them is granite, then basalt and syenite. A good option is limestone and sandstone. Their disadvantage is the porous structure, due to which the material stratifies over time under the influence of moisture. Gradually, such a wall begins to grow with moss. True, not all owners consider this a drawback – many are quite happy with this natural type of structure.
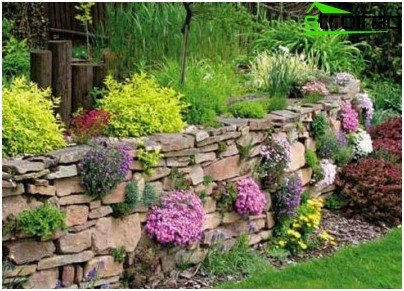
Natural stone is a great option for creating a decorative landscape element
- If you have chosen a retaining wall made of concrete with a height of more than 30 cm, then it can only be erected after the foundation is built. Such a design may have different depths and thicknesses. They will be determined depending on the features that the composition of the earth has, as well as on the shape of the wall itself. In the case when the height does not exceed 30 cm, the structure can be made without a foundation. The main thing is that it be buried in the ground and rested on a carefully prepared base of gravel and sand. So you prevent unwanted swelling of the soil during the period of freezing temperatures.
- In terms of construction, the brick retaining wall is the simplest. It is easy to build using a variety of types of masonry. It is important to correctly calculate the height and thickness of the structure. For example, if it has a height of more than 60 cm, it will need to be strengthened with the help of pilasters.
- It is important to know that not every material can be universal and suitable for any climate. Thus, retaining walls made of wood are undesirable to be built in regions characterized by a long cold and wet period. The fact is that the tree is destroyed under the influence of moisture, so it needs to be additionally protected. To do this, the wooden elements must be impregnated using special means. They can also be pre-burned and then coated with bitumen..
- An interesting option is retaining walls of gabions. Such designs are made from special containers made of durable metal mesh. It is pre-filled with boulders and pebbles. Walls of this kind are an attractive element in landscape design and have excellent functional characteristics. Their feature is environmental safety..
Calculation of retaining wall
Before you build a reinforcing or decorative structure of this type, you need to make preliminary calculations. Only then can you count on its durability. First of all, you need to take into account the forces that will affect him. This is about:
- dead weight construction;
- the weights on it;
- the pressure of the soil filled up behind the wall;
- friction and traction.
Do not forget that the structure may suffer from adverse conditions:
- wind (especially important when the wall height is more than 2m);
- seismic impact;
- vibration (being near a railway or busy streets);
- swelling of the earth in the frosty season;
- storm and flood waters.
The arrangement of retaining walls should begin after calculating the load on the main components of the structure – the foundation and the body. Pay particular attention to drainage and drainage..
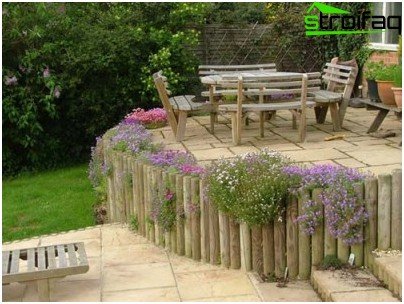
You can rationally use even the smallest piece of land
How to give stability to the walls
This is one of the most important points in the design. So that the design does not move over time and does not tip over, you should listen to the following tips:
- erect the back of the wall with a bias towards the future backfill;
- so that the back wall adheres well to the ground, it is made more rough;
How to make a retaining wall to prevent erosion of the base? Do not forget about drainage;
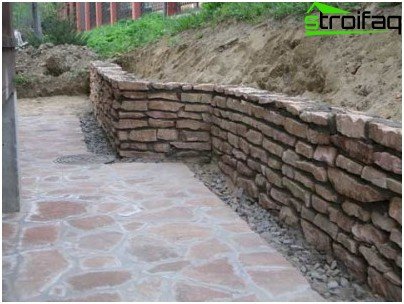
One of the main functions of retaining walls is protection against soil slipping.
- the front side of the wall is supplemented with a console – a special protrusion, the purpose of which is to reduce the possibility of overturning of the retaining structure;
- soil mass and pressure can be reduced by placing light hollow objects in it.
The order of construction work
- They dig a trench, the width and depth of which depend on the height and material of the wall. Rubble is falling asleep at the bottom.
- The stones are compacted and covered with sand (10 cm), leveling it with a rake with a slope towards the slope.
- A cord is pulled along the trench to secure the structure. It is done keeping the indent from the slope to create a place that will be filled with soil.
Retaining walls, photos of which confirm this, can have different levels and irregular shapes. The protrusions are an ideal place to place flowers. You can decorate the structure in another way, creating a rock garden, a stream or a small pond on it. Beautifully designed and reliably made retaining wall – a guarantee of safety and attractiveness of your site! May you succeed!


