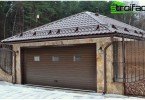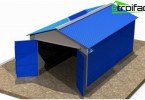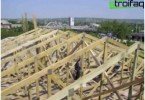Garage from foam blocks
A modern garage made of foam concrete blocks is the best option in terms of price-quality ratio, which has gained great popularity at the present time. This is due to the many advantages of the material used and the existing technology. The construction of a garage from foam blocks is carried out with minimal labor and time costs compared with brickwork, for example. The technology of building a garage, however, like absolutely any similar structure, consists of several successive stages.
Content
- Garage project development
- Preparatory work
- Garage foundation
- Building walls from foam blocks
- Reliable roof device
- The final stages of construction
Garage project development
Before the immediate start of construction work, it is necessary to develop a garage project of foam blocks. For its proper compilation it is necessary to take into account the location of the site, the nature of the soil, the location in relation to the road, entry, the design features of the gate. After collecting the initial data, they begin the detailed development of structural elements – the foundation, walls, roof. In addition, the project provides for internal and external decoration, methods of insulation, installation of water supply, heating, electricity.
Preparatory work
At this stage, it is necessary to prepare the construction site, clearing it from unnecessary garbage. In addition, water and light are conducted, access roads are cleared.
The surface under the future garage is subject to leveling. To do this, remove the upper layer of soil, and carefully smooth and tamp the surface. So, then directly build a garage of foam blocks.
Garage foundation
Usually, a monolithic slab is used as the foundation for the construction of a garage. In this case, the basis for the foundation is a sand and gravel cushion, which forms a continuous flat surface.
A monolithic foundation slab is the best option that can withstand all loads from the car and structures and is a beautiful floor that is easily finished. The stove is a kind of “floating foundation», Taking all the burden on themselves as a whole. The construction of a garage of foam blocks using a foundation monolith avoids uneven deformations of the supporting structure. In order to increase the rigidity of the foundation, monolithic ribs are laid in the slab.
Building walls from foam blocks
The construction of a garage from foam blocks with their own hands requires competent waterproofing. Moisture should not be in the room from the foundation, so the first layer of foam blocks should be laid on a layer of waterproofing material.
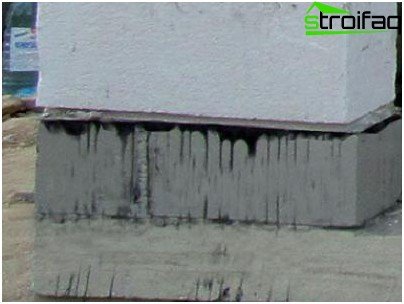
Garage waterproofing from foam blocks is necessary for protection against ground and atmospheric water
The masonry of the walls of the foam blocks is applied to cement mortar or special glue. The latter option is more expensive, but convenient to use compared to cement mortar. It should be noted that the joints between the foam blocks when laying on the mortar should be about 1 cm, and when laying on the adhesive – about 3-5 cm. Every two foam block rows must be laid in horizontal joints the metal reinforcing mesh.
During the working process, it is necessary to ensure that the masonry is uniform. If there is a need for leveling, then you should use a rubber mallet.
It is important! Each joint seam must be located at a certain distance from the previous one – at least 10 cm.
To build a garage of foam blocks with your own hands, you need to overcome a number of difficult points. One of them is the device of the beam located above the opening of the garage door. The standard opening for one car is 3 m. The jumper for the opening, consisting of two corners, is welded in several places with a metal strip and primed. Laying is carried out on the solution used when laying foam blocks.
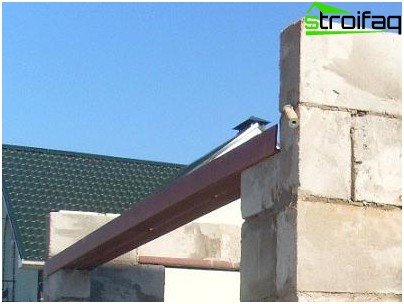
Beam device for garage doorway
Important to remember! The edges of the beam should go at least 20 cm to the wall.
Reliable roof device
We have already considered the main works aimed at how to build a garage from foam blocks. Until the completion of the main construction work, we are separated by only one stage. It remains to erect a roof – and your garage from foam blocks with your own hands is almost ready.
For the garage, the simplest option will be the usual rafter roof, for the device of which a Mauerlat from a wooden beam is mounted on the walls. First, under the base of the rafters, put a layer of waterproofing material.
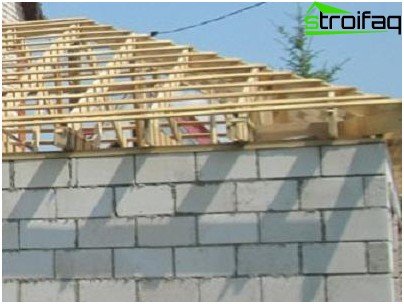
Installation of the roof structure is carried out according to building standards
The top coating of the roof should ideally be combined with existing buildings, it can be made of slate, metal, roofing.
The final stages of construction
After completion of construction work, proceed to the outdoor decoration. The walls are plastered or finished with siding, which avoids the negative effect of moisture on materials.
The foam block is a popular building material, which has its own advantages and disadvantages. It has good heat and sound insulation characteristics, affordable cost, but with small movements of the soil walls of this material give cracks. For the construction of a garage, it is better to use a foam block with a thickness of 70 mm, since it is irrational to use wider blocks for non-residential premises.
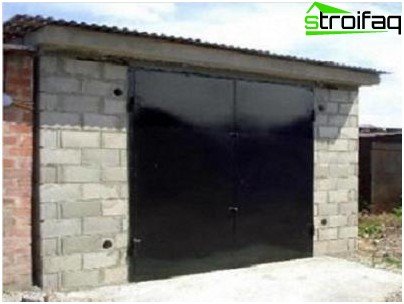
Option 1 – Garage of foam blocks with a direct roof
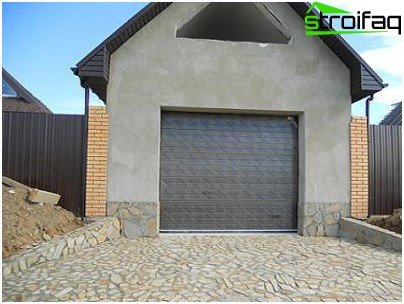
Option 2 – Garage of foam blocks with a gable sharp roof
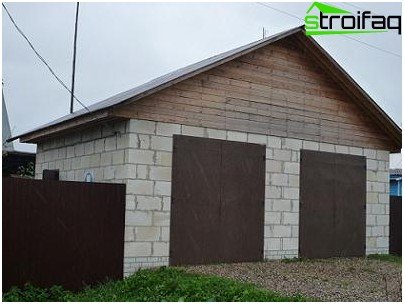
Option 3 – Garage from foam blocks for two cars
The use of foam blocks allows you to build quite original designs that fit perfectly into the design of the site. A visual image of the options for how your future garage from foam blocks might look – photo – a selection will allow you to submit.



