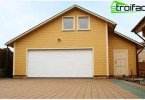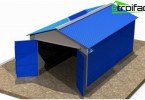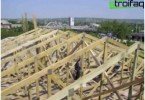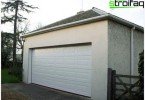The better to cover the roof of the garage
Experienced drivers are well aware that a properly mounted garage roof is no less important than a strong floor and reliable walls, as it logically completes the finished structure and acts as a protective tool against atmospheric precipitation, scorching rays of the sun and wind. Roof construction is considered a complex process, so you should decide in advance how to cover the roof of the garage.
Content
- What are the roofs?
- Shed roof construction
- Gable roof above the garage
What are the roofs?
If you plan to make the roof with your own hands, then it is worth deciding what type of structure will be. Today, the two most popular types of roofs are common. Whatever garage roof you choose, it is recommended to study its design in detail.
Shed roof construction
Shed roof is the simplest construction. The emphasis of the roof falls on the walls having different heights. Such a roof can be installed at a different angle, and its value will directly depend on climatic conditions in a particular region and on the selected material.
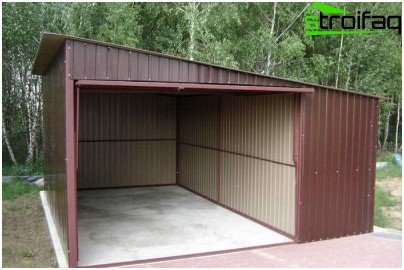
The gable roof of the garage is constructed if the attic space is not intended.
The size of the ramp ranges from 0 to 60 degrees, but this indicator is not recommended to be exceeded. Each roofing material has its own allowable minimum roof slope, dictated by physico-chemical properties.
The main structural component of a shed roof are coniferous smooth beams – rafters. It is important that the wood is properly dried and processed with special antiseptics, because it is they that protect the tree from various pests, fire and water. The roof system is called sloping roof.
Gable roof above the garage
A gable roof is chosen if it is planned to use an attic. The most common form of this design is an isosceles triangle. How to mount a gable roof and how to cover a garage roof with glass insulation?
The gable roof can be mounted with your own hands even without special knowledge and skills. A simple frame is made up of two identical rafter “legs”, which are settled in successive rows and connected at the top point to the “horse”. The lower support is the walls of the garage.
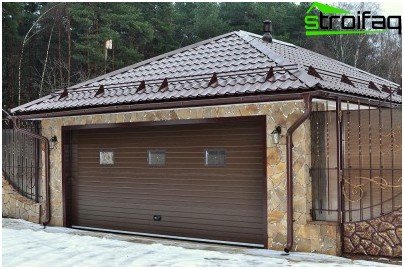
The multi-pitch roof above the garage allows you to use the attic as a storage room
To calculate the height of the roof ridge and the length of the rafter legs, you need to know the width of the garage and the value of the angle of inclination. To ensure that the roof visor of the garage is neat, add 30-50 centimeters to the length of the rafter leg.
Installation of a gable roof begins with an inclined frame. It should be assembled in parts. Mauerlat, laid around the perimeter, must be attached to the walls with anchors. If the walls of the garage are built of concrete or brick, a waterproofing must be laid between the wall and the wooden Mauerlat, as a rule, they use ruberoid lining.
Common roofing materials
In our time, an innumerable amount of roofing materials is presented on the market. The assortment is expanding with the rapid development of the industry, but coatings that have already earned trust are still popular. Therefore, each car owner should know how to cover the roof of the garage with bicrost, slate, roofing material or corrugated board.
Almost traditional slate
Most motorists believe that the roof of the garage is best covered with slate, because this roofing material is quite durable and can last for nearly forty years. Slate is a fairly lightweight asbestos-cement slab. To mount this roofing, you need to drill holes in it, then drive a few millimeters into it with galvanized nails. It is customary to overlap the slate (20 centimeters) so that the sheets fit better, the corners of the internal spans of the masonry must be cut.
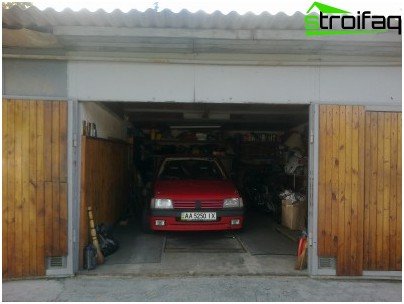
Slate – one of the most popular roofing materials with the longest service life.
It is rare to repair a slate roof. For this lesson you will need cement, fluffy asbestos, water and PVA glue. The glue is diluted with water in a one-to-one ratio, asbestos and cement are used in a three-to-two ratio. The viability of such a solution is 2 hours, after which the mixture begins to harden. The garage roof must be thoroughly cleaned before repair. Particular attention in the process of applying a repair mortar to a surface should be given to cracks, crevices and chips. The minimum solution layer is 2 millimeters.
Practical perspective corrugated board
Such modern material as corrugated board is gradually replacing slate. Its useful life reaches 50 years. If you can’t decide what is the best way to cover the roof of the garage, then you should stop your choice on the load-bearing wall profile of the HC brand. A profile with a wave is attached to the sheet by cold rolling. Absolutely all brands of corrugated board have the same waveforms – trapezoidal, but its height and size of the sheet itself differ for all models.
Decking is a refractory, resistant, sound and waterproof material that meets GOST and TU. The advantage of such a material lies in the possibility of its secondary use. How to cover the roof of a garage with professional flooring so that it lasts for a long time?
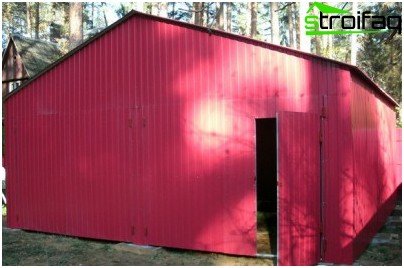
The democratic professional flooring forces out not only slate from the market
The roof from corrugated board is mounted with an overlap (20 centimeters), self-tapping screws or rivets serve as fasteners. Fasteners are installed deep into the corrugations. The laying process starts from the bottom up, if the roof is gable, level the flooring overhang. Special profiles must be used to design the edges, tops and sidewalls.
Recessed roof and its installation
Metal is the lightest material and during the construction of the roof allows you to save money on installing the frame. And although such a coating cannot be called cheap to maintain, it is suitable for any type of roof. If you plan to erect a metal roof with your own hands, you can get by with a crate of bars.
Calculations of the crate should be made in accordance with the calculations of future loads (30 per 100 millimeters, 30 to 70, 50 to 50 millimeters). This design should not be made solid: the distance between the boards should be more than 25 centimeters.
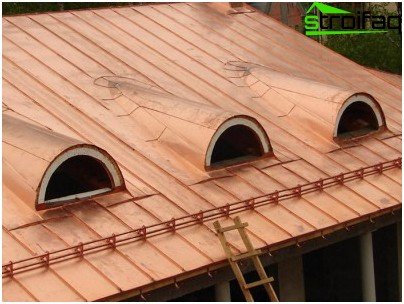
The folded roof can not be called cheap, but this is one of the most reliable options
The rafters are usually installed in increments of up to 120 centimeters. The roof frame, as a rule, is quite simple to erect. The preliminary process of preparing the material is done on the ground. Roofing steel needs to be cut, folds and corners to bend, to prepare a “picture”. They should be connected in strips of 2 to 3 pieces on the short side, if the roof slope is long.
If the roof slope is more than 16 degrees, then you should prepare single folds, if less than 16 degrees – you need to stock up double. Installation of the seam roof implies the use of certain equipment and the presence of experienced craftsmen, because even minor minor flaws in the calculations can lead to distortions, which will be much more difficult to fix than initially to do everything right.
We will cover the roof with roofing material
To use such a roofing material, the presence of a rigid frame and lathing is required. The main advantage of roofing material lies in the fact that the coating is durable and inexpensive, and also protects the structure from moisture. The service life of this roll roof can be 15 years..
To find out how to cover the roof of the garage with roofing material, you should consider the sequence of all works:
- The entire base of the roof must be greased with bitumen grease, and then send the first “carpet” of the material. This must be done parallel to the roof ridge. Roofing material should be applied with overlapping stripes, at the edges of the material wrap under a visor. It is customary to nail the upper and lower layers with slate nails in increments of 30 – 50 centimeters.
- Laying the lining layer of the material and re-coating the roof consists in the perpendicular laying of the strips of roofing material to the strips of the lower layer of material. Along with this, it is customary to wrap the edges of the roof. The next layer of bitumen grease and another layer of roofing material are laid by analogy..
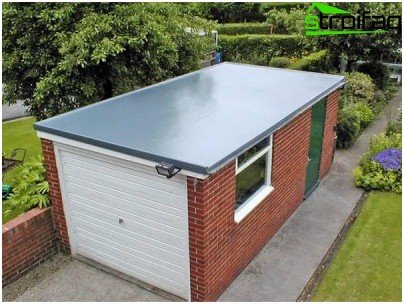
Covering the garage with roofing material – a durable inexpensive option, at the same time performing the function of waterproofing
Stylish tiled roof
Roofing garages can be made of various natural materials. These include ceramic and cement-sand tiles. These both coatings can last more than 100 years. They are fire resistant, it is resistant to ultraviolet rays, are not afraid of acid rain, can tolerate different temperature conditions, perfectly absorb noise, have low thermal conductivity and are not statistical voltage storage devices..
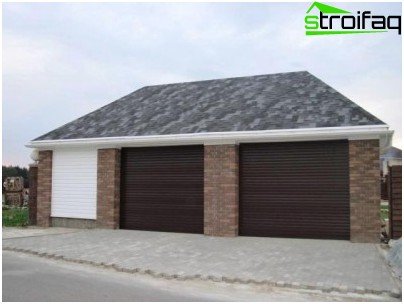
The roof of the garage is covered with flexible tiles.
If you plan to build a roof, the slope of which is more than 12 degrees, then attention should be paid to the metal tile. Such a flooring is made of galvanized steel with a sheet thickness of 0.6 mm and a polymer coating. To give the metal tile a shape that resembles a natural tile, the material is subjected to transverse stamping. Available in a wide range of metal tiles.
Classic build algorithm
The question “How to build a roof yourself and how to properly cover the roof of the garage” asked many motorists. First install the rafter system. This design is considered to be bearing, because it takes on the whole burden of the roof and snow that settles on the roof in the winter. The wood for this design should be taken high-quality, without defects..
As a waterproofing material, it is recommended to choose a double-acting membrane. Such a material is convenient in that it transmits steam from the inside, and does not allow moisture from the outside. The distance between the roof and the membrane (ventilation gap) should not be less than 25 millimeters, the distance between the insulation and the membrane reaches 50 millimeters.
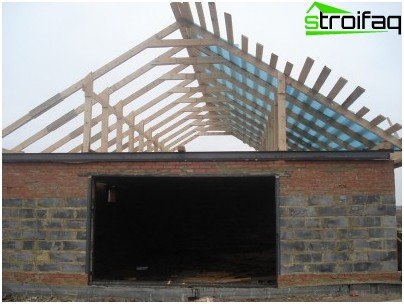
Installation of the roof of the garage: usually the trusses of the crate are assembled according to the template on the ground, then they are lifted and installed
The membrane is placed under the crate on the rafters. It is customary to overlap the stripes of the membrane (10-15 centimeters), they need to be glued with special tape, and fastened to the frame using a construction stapler. The membrane is wrapped around the edge. Mandatory is also the waterproofing of the pipe on the roof. The height of the chimney depends on 3 factors: the distance to the ridge, the angle of inclination and the type of roof. As a waterproofing material intended for a chimney, special sealants and cement-sand mortar can be used.
At the next stage, the roofing material selected by the owner of the garage is laid. From the correct thermal insulation it depends on how much condensation will form in the garage, what temperature difference will be observed, whether mold will start. The thermal insulation layer must be at least 10 centimeters.
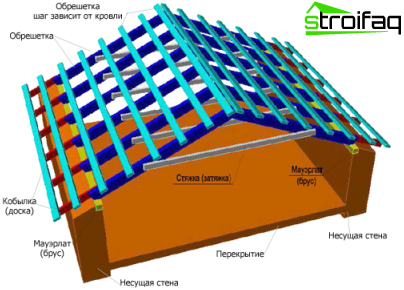
The main elements of the roof
It is customary to lay a vapor barrier over the insulation. But what materials to use in the process of cladding the garage, each owner will decide for himself, most importantly, that these materials can withstand ignition, do not absorb unpleasant odors, are easy to clean and have an attractive appearance.
Thus, motorists in order to save money, often take up the independent construction of a garage. The difficult stage of construction is the roof of the garage, as the process does not forgive mistakes. The most important decision is the choice of roofing materials, because a deviation from the norms is fraught with consequences.


