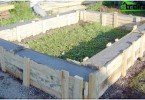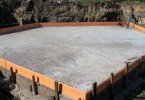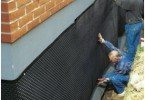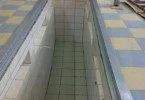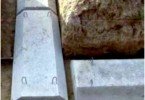Do-it-yourself foundation filling
To build a house on your own is not enough desire and labor, accurate calculation and knowledge of technology is necessary. The construction of the structure consists of several stages, the main of which is the filling of the foundation. After a site for development is selected, all the documents are drawn up, all the material is calculated and purchased, and the process begins. In addition to saving fill do-it-yourself foundation allows you to independently control the entire process and technology compliance. Another important point is that it is desirable to carry out all work on laying the foundation and erecting the building in one season. Otherwise, without loading walls, roofs and ceilings, the structure may be deformed under the influence of external factors..
Content
- The first stage – soil analysis and design choice
- Necessary material for work
- Foundation pouring technology
- Preparatory stage – reinforcement, waterproofing, ventilation device
- Description of the pouring process
The first stage – soil analysis and design choice
The type and material of the foundation for the construction depends on the soil structure. To determine the composition of the soil, it is necessary to take several soil samples from the pits 1 m deep. Wet soils in winter freeze to a considerable depth, which leads to the crowding out of the foundation. In spring, due to the looseness and moisture of the soil, the foundation settles. The composition of soils throughout the entire length of the foundation is different, therefore, such processes lead to cracks in the structure. Because of such metamorphoses, soils are divided into non-porous and heaving. The most striking representative of the latter is the so-called quicksand (sandy-silty clay). It is undesirable to erect structures on such soils. For loosely soiled soils, structures made of expanded clay concrete, buta and cement are chosen. The foundation on medium-grained soils is made of concrete or monolithic blocks in solution.
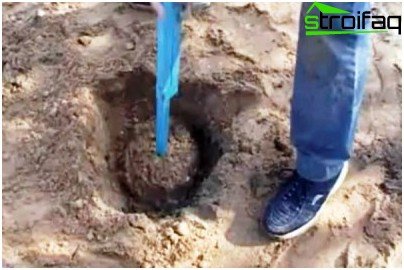
The most difficult foundation foundation foundation is heaving soils
The most problematic is to build houses on heavily-grained soils. It is advisable to use monolithic structures and reinforced concrete blocks with a strong bond, and carefully fill the construction site before casting.
When erecting a massive structure on heavily-soiled soils, a deep foundation is made of reinforced concrete monolithic slabs below the freezing point. With mandatory protective sole underneath and reinforced concrete slab on top.
Necessary material for work
Regardless of what the foundation pouring technology is, the result should be a robust and load-resistant structure. Therefore, when choosing a material, give preference to the most durable: reinforced concrete, metal, natural stone, asbestos-cement pipes, antiseptic wood.
Regardless of the type of soil and type of structure, reinforced concrete is considered the most ideal material for building a foundation. The versatility of this material is determined by the ability to create complex, monolithic structures, its strength and fairly low price. Such a foundation is made of cement, sand, crushed stone in the formwork using reinforced rods or mesh. Prefabricated structures are constructed from factory blocks that fit into a trench or foundation pit.
On rocky or light sandy soils, concrete can be used. Large stones with the help of cement-sand mortar form a fairly solid structure, the quality of which depends on the absence of voids and the proper dressing of the joints. Before use, remove dirt and dust from stones..
Foundation pouring technology
The first step is to transfer the plan of the bearing walls and piers to the terrain. Moreover, the width of the foundation is made more than the width of the walls by 20 cm. Stakes are driven into the corners, between which twine or fishing line is stretched. This marking serves as a guideline along which a trench of the required depth is dug. For a house of no more than three floors, the entire height of the foundation should be at least 60-100 cm, with 10-15 cm of it falling on the aboveground part. This part is built using wooden formwork from boards measuring 25 by 150 mm. Nails are driven inside the formwork, and bent outside. The ends of the structure for a more thorough connection are fixed with screws and are attracted to each other as much as possible. This allows you to prevent the formation of gaps through which the solution will leak. Formwork height is made several centimeters above the fill level..
In order for the foundation lines to be kept strictly horizontally, it is necessary to apply a water level. In the formwork, cross spacers are placed every half meter so that the concrete does not crush the wooden panels. So that the structure does not shrink, and the foundation does not deform, a dense strong base is necessary. To do this, the bottom of the trench is covered with sand, the layer of which should be at least 5 cm. Moreover, the sand is carefully compacted. Water helps in this process. Wet sand is more compacted. To compact the sand, you can use a board slightly wider than the width of the ditch, on which a convenient handle is packed.
Preparatory stage – reinforcement, waterproofing, ventilation device
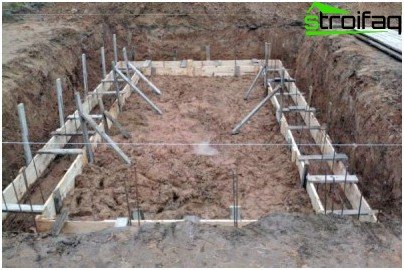
Reinforcement – a mandatory component of the poured concrete foundation, guaranteeing reliability
A prerequisite for creating a strong, non-deformable structure is the use of foundation reinforcement. So that the boards do not absorb water from the solution and remain clean, the inner walls of the formwork boards are covered with glassine. It is attached with a stapler 10 cm below ground level. The upper level of the future foundation is marked with fishing line and level. The bars of the reinforcement should not be closer than 3-5 cm from the boundaries of the foundation. For reinforcement, twigs with a cross section of 12 mm are taken, and a lattice with cells of approximately 30 by 40 cm is made.
For greater strength, it is desirable that there are fewer joints along the length of the structure that need to be either wired or welded. To avoid dampness, ventilation is done in the building and under the floor. For this purpose, you can use an asbestos-cement pipe, which is tied to the rods at the level of the walls of the formwork. Before pouring the foundation, sand is poured into the pipe so that the cement does not clog the hole. Subsequently, it is advisable to use plugs for ventilation, which can be used depending on climatic conditions. This stage, among other things, includes laying the necessary communications.
Description of the pouring process
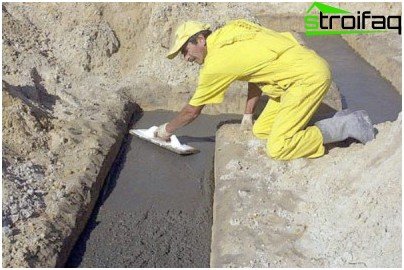
Poured cement must be evenly distributed and compacted to eliminate air bubbles.
The next stage is pouring the foundation with concrete from three parts of sand, one cement and four gravel. Water is added until a consistency similar to thick sour cream is obtained. The strength of the foundation is directly proportional to the density of the solution. The required amount of concrete is calculated by the formula: the height of the foundation is multiplied by the perimeter, and then by the wall thickness. The process should go fast and in one go. Therefore, to fill the foundation with your own hands, it is desirable to attract assistants so that the process goes quickly and efficiently. It is not a bad idea to use a concrete mixer for these purposes. This will not only facilitate and speed up the process, but also improve the quality of concrete.
To prevent the formation of air bubbles, it is necessary to ram the solution during operation. Regardless of soil moisture, waterproofing is required. To do this, 2 layers of roofing material are laid in the foundation at ground level. And the underground part of the foundation is covered several times with hot bitumen. The solution is poured to the upper level. It is desirable to carefully level the surface with a trowel. The final stage is the installation of waterproofing with roofing material or any insulating material. If the weather is wet, it is advisable to cover the structure, and if it is hot, periodically irrigate with water. Formwork is removed no earlier than 3 days later. It is better to do this even later for complete solidification of the solution..
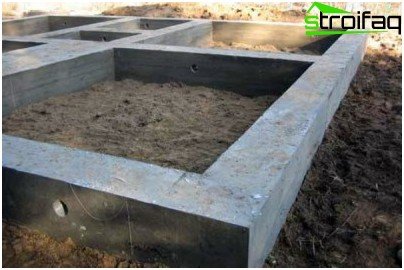
Compliance with technological rules – a guarantee of high-quality filling
As a result, it turns out that pouring the foundation on your own is not so difficult. As they say: “Eyes are afraid, and hands do“. The main use of quality materials, adherence to the process and hard work. Do not forget to use a water level and a plumb line at all stages of pouring.


