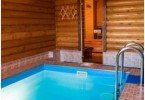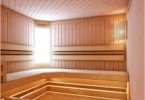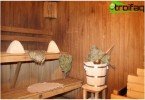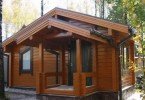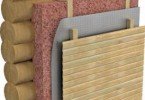How to make the roof of the bath with your own hands
Wet steam, birch and oak brooms, a cozy aroma of heated wood – all this is a special bath atmosphere in which a person does not just wash, but enjoys this process. The roof for the bath is an important element, it is lighter than that of residential facilities, and has its own characteristics. Therefore, during its construction, you need to know and, most importantly, take into account the many requirements and nuances.
Content
- Types of roof structures
- Standard components
- Range of roofing materials
- Phased erection of the roof in the bath
- Shelter Roof Shelter
- Thermal insulation work
- Green roof – an original solution
Types of roof structures
The final stage of the construction of the bath is the erection and, if desired, roof insulation. Depending on the size of the room, materials for the construction of walls, the type of foundation and the nature of the terrain, the roof of the bathhouse can have a different shape and design. The role of the roof cannot be overestimated, since this is a guarantee of effective protection from wind, rain, snow and maximum heat savings.
Practical gable roof
If the bath area is more than 12 square meters. m., and this is a separate building, it is advisable to choose a gable roof. Plus, such a coating provides, mainly, the presence of an attic. It is more attractive in appearance and more functional. And also sustainable and economical in terms of material consumption.
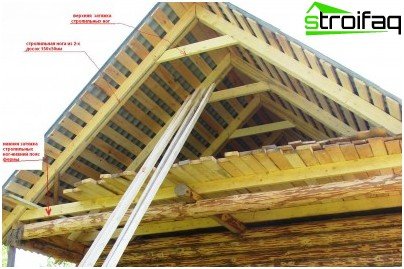
The roof of the bathhouse is constructed according to standard technologies applicable to the construction of any roof over a wooden structure
To avoid excessive accumulation of snow in areas with a predominance of precipitation, the roof has a slope of 45 degrees. And in open areas (in the steppe and forest-steppe), a flatter structure is being erected to prevent windage due to the destructive effect of strong winds.
Features of a pitched roof
In the case where the bathhouse is part of another building, that is, an extension, then a shed roof is acceptable for the bathhouse. Its slope varies in the range of 30-60 degrees and depends on the type of roofing material and climatic conditions.
It should be noted that pitched roofs are attic and without an attic. As a rule, the former are cold, without insulation, and the latter can be cold (if the room is unheated) and warm (respectively, above heated baths). The attic can be used to store household equipment, to dry clothes and brooms.
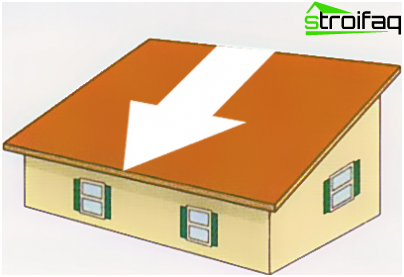
A pitched roof is most often erected over an extension bathhouse.
When building a bathhouse roof, you need to remember and understand that the most reliable and durable construction is considered to be easy to install. A multi-pitch roof is characterized by a complicated work process and increased costs. There are people who by any means want to stand out and come up with the most intricate elements (ledges, kinks), of course, outwardly it looks elegant, beautiful and spectacular. But there is another side: the weight increases significantly, and this fact may in the future negatively affect the duration of operation of the room.
Standard components
In order to learn how to build a roof for a bath with your own hands, you need to carefully familiarize yourself with the main elements:
- rafters (hanging and inclined);
- crate;
- roof.
The rafter structure can be assembled on the loghouse of the bathhouse, or it is possible that the rafter truss is assembled on the ground and then installed on the loghouse. Rafter legs should be as securely connected with the walls and supporting elements, as such a trick will protect against the demolition of the roof in case of strong wind.
Important: as fasteners it is very convenient to use threaded rods, staples or steel wire.
The lathing can be performed in the form of a continuous shield or with gaps between the bars (boards). It already depends on the type of roofing material, for example, a solid lathing with a minimum clearance is desirable for a roofing material, and a distance of 15-25 cm is allowed for a bitumen wave sheet.
Important: if the roofing is made of metal or flat asbestos-cement slate, then the lathing should be in the form of a continuous shield.
Range of roofing materials
How to cover the roof of the bath? There are many options, since the building materials market offers a huge selection. But in any case, the roofing material must be strong, reliable, durable and functional. This article will discuss the most well-known.
Durable metal roof
It is divided into two types: with the use of galvanized steel and non-ferrous metals. A fairly popular material is roofing steel. It can withstand high loads, easy to use and relatively inexpensive. And of non-ferrous metals, copper, zinc-titanium, and aluminum are most often used. Their main advantages are durability and anticorrosion..
Soft roof: advantages
This type of roof is relevant for a flat roof. This can be roofing polymer sheets, which are rolled up, or roofing mastic, which is a seamless material. The polymer compositions used in the production of this roof increase the quality of the coating and complement it with other advantages. Its service life is 30-50 years..
Tiled roof – a tribute to traditions
Ceramic and bituminous tiles, as well as metal tiles, differ from each other and have their pros / cons. But any type of tiled roof must fulfill the most important task – not only to protect the room from environmental influences, but also to create a harmonious look.
Ondulin – a modern solution
It is easy to use, and ductility indicators expand the range of applications, because ondulin can be used for roofing with curved shapes. Its main advantage is its low price and high performance.
Promising Cellular Polycarbonate
The most modern material, we can say a novelty, which has excellent light transmitting and light scattering characteristics. The bath creates an atmosphere of comfort and coziness, which is based on natural light. At the same time, the level of light intensity can be adjusted, you only need to select panels according to color, texture and thickness.
Phased erection of the roof in the bath
How to make the roof of the bath? To do this, it is necessary to build a supporting structure and equip the roof. The supporting frame – rafters and girders, and the roof – lathing and waterproofing layer.
- The roof of the bathhouse with your own hands begins with laying beams on the upper wall trim, which will serve as a support. If the project provides an attic, then the floor beams are fixed in the nests.
Important: at this stage, you must observe the horizontal mounting beams.
- In this case, the wooden bars should not protrude beyond the walls by more than 0.5 m, because then you will need to install an additional supporting pillar.
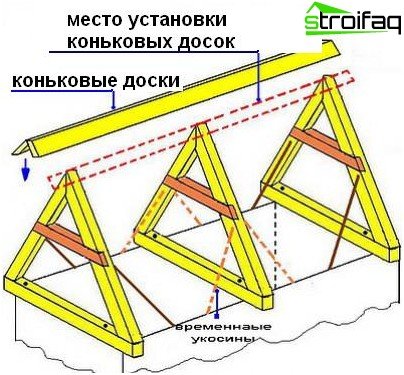
The design of the roof of the bath
- Next, wooden rafters in the form of beams, logs or boards are mounted on the supporting parts, adhering to all building codes. Using metal or wooden pads.
Important: between rafters the distance should not exceed 1 m.
- In the “ridge” of the roof, the details are sawn off and end-to-end.
- If the roof of the bathhouse will be covered with roll material, then the preliminary construction of a wooden flooring on the frame is required. And in the case of using slate or tile sheets, it will be necessary to manufacture a crate from a bar. It is mounted in this order: a board is fixed near the ridge, and then the crate itself is beaten (from top to bottom).
- The skate is covered with galvanized material or asbestos cement blanks.
- How to make the roof of the bath is already clear, now you can proceed to the design of the gables. They can be sewn up with lining or siding, it already depends on the taste of the owner.
- If there is an attic space, then you need to leave openings for windows and doors at the ends. You can arrange them on one side, and with a gentle slope, it is desirable to arrange them at different ends.
Shelter Roof Shelter
I would like to dwell in more detail on roofing.
- Laying ruberoid – a guideline is the lateral edge of the first strip. In this case, roofing material is cut with an allowance of 10-15 cm, so as not to miscalculate with the length of the ramp.
Important: the laying technology must be of high quality, without waves.
- Markers mark edges that protrude beyond the edge of the crate, and then crop.
- The first sheet is fixed with special buttons (so that the wind does not blow).
- The second is overlapped (8-10 cm).
- It is more advisable to pre-cut the halves of slate sheets.
- Making skates from two planed boards or from galvanized iron. Also, such products can be purchased in the distribution network..
Thermal insulation work
how insulate the roof of the bath, is this also an important process? The easiest option – laying thermal insulation between the rafters.
The insulation must be continuous, without gaps in the connecting areas (with a wall, pipes, other structures). Also, one should not forget about observing the thickness of the air gap (at least 2 cm).
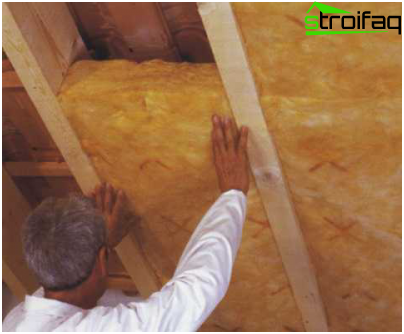
Insulating the roof from the attic side will slightly reduce the amount of attic space
The insulation material should not sag, it is necessary for good ventilation. If the structure is flat, then it is rational to improve the ventilation process with the help of bars, that is, by building them with rafters.
Important: another option is possible – separation of the insulation and laying one part between the rafters, and the other under them.
Today insulation of the roof of the bath It is represented by convenient waterproofing systems, which consist of heat-insulating panels with excellent protection against moisture. The use of such systems eliminates one level of circulation, since laying waterproofing under the roof is not necessary.
Important: a significant moment when laying heat-insulating panels is the creation of a layer inside that will not let steam through.
The insulation is placed above or below the rafters, and the individual parts are connected in a fold. It should be understood that laying material under the rafters reduces the attic space. Therefore, it is better to insulate the roof above the bars, that is, the structural elements of the roof will remain visible. Open rafters can be used as an additional element of decor, if you need to decorate the interior of the attic space.
Green roof – an original solution
This option is popular in European countries, and this tradition was also spread in Russia..
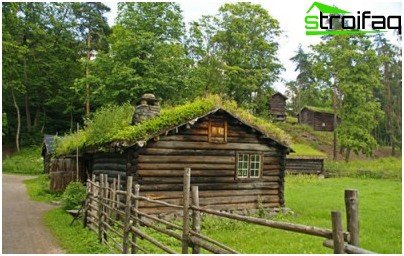
Green roof – an interesting solution with ancient folk roots
The manufacture of such a roof is simple: the roofing of the roofing material is covered with two layers of turf. In this case, the lower layer is laid up by the roots, the upper one is vice versa. Looking after such an exotic roof is the same as looking after a green lawn.
Important: the roof slope of the turf is quite gentle – no more than 10 degrees.
In this publication, the question was considered: how to build a bathhouse roof; adhering to these recommendations, you can make a roof yourself, without resorting to the help of professionals. The main thing is to do everything honestly, then the roof of the bathhouse with your own hands will last a long time.


