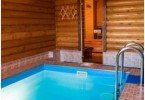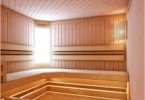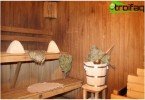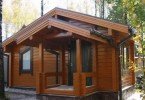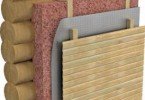“Expand in height if there are no prospects for increasing the usable space in two other directions,” say experienced builders and owners of saunas or residential buildings with practical attics. This architectural element, which is a fenced building structure, offers the owners a huge number of compelling advantages. A respectable bathhouse with an attic can replace a country house, since a furnished room between the upper floor and the roof structure is quite enough for a country vacation. The attic bathhouse does not occupy a tangible part of the fertile land, fits perfectly into any architectural ensemble.
Content
- Attic economic priorities
- Materials for construction
- Technical requirements for the construction
There are many options for using an equipped “attic” over the bathhouse. There may be an elementary bedroom for spending the night on weekends, a small solarium, a hall for playing billiards, a room for massage and relaxation. Compact baths with an attic are being built next to presentable stone mansions and wooden structures stylized as Russian carved towers.
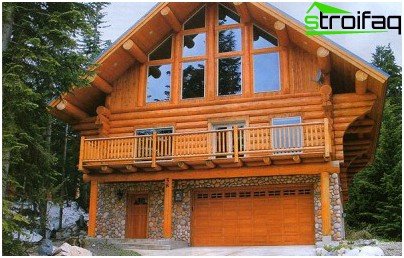
Sauna with an attic – an alternative to country houses and cottages
Attic economic priorities
The aesthetic advantages of buildings of this type are clearly demonstrated by the photo of the bathhouse with an attic. Such buildings look more like a cozy country house than a small, plain-looking bathhouse with small windows and ventilation holes. The list of significant economic benefits of the construction of attic bath houses includes:
- a slight increase in the weight of the building, so that it is not necessary to build a powerful foundation or increase the bearing capacity of the foundation;
- reduction of heat losses, an additional obstacle for which will be the insulated upper floor and the attic;
- special equipment is not required for heating the room located above the bath, as the formation of comfortable conditions occurs due to the natural heating of the floor;
- to expand the usable area through the arrangement of the attic, a separate project is not needed;
- when building a bath from a bar with an attic, brick, foam concrete or combined construction, the consumption of building materials is significantly reduced.
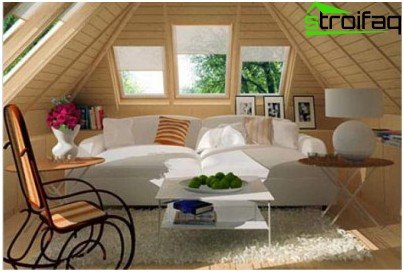
Equipped attic over the bathhouse
Materials for construction
Attic baths are erected from a traditional Russian log or a beam that attracts with its strict geometry, which does not require subsequent interior decoration and facade cladding. Fully prepared for the construction of the log house of the bath with an attic, you can buy or order a unique project with the preparation of building materials and cost estimates.
Sometimes a combination of materials technology is used. For example, the laying of the first floor is made of foam concrete blocks or bricks, and then a wooden attic is built. For the implementation of the internal cladding, mainly environmentally friendly lumber, ceramic tiles, clinker are used. The choice of facade cladding is focused on the taste preferences of the owners.
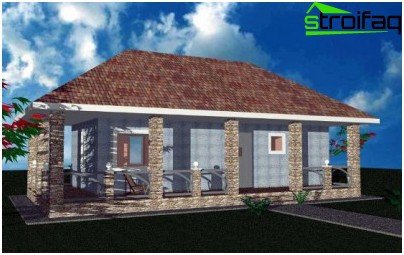
The angle of inclination of the roof slopes is not regulated by technical requirements, but it should be noted that in the room you need to create conditions for free movement
Technical requirements for the construction
According to the explanations given in SNiP 2.08.01.1989 finished and insulated attic can be used as living quarters. However, alteration of the attic and the construction of baths with an attic do not require the obligatory obtaining of approvals and any permits. According to technical rules, the attic can be made in the attic of gable roof structures with an inclination angle of elements equal to and greater than 45 °. But there is no clearly defined angle regulation.
There are requirements for rafter systems, they should easily withstand the load of insulation, waterproofing, vapor barrier and atmospheric negative. The step between the rafters should not exceed the size of the panels designed for thermal insulation. Otherwise, it is necessary to increase the number of elements. The rafter structure of the bath from a log with an attic, a structure made of timber or brick should not interfere with movement.
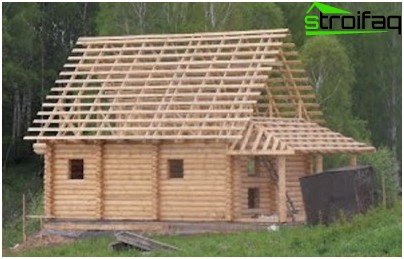
Construction of a wooden bath with an attic in a gable roof structure
Due to the fact that the bathhouse is constantly exposed to moisture and steam, is operated in high temperature, the roof, which is the enclosing structure of the attic, must be equipped with waterproofing and a vapor barrier. The sequence of arrangement of layers in the “pie” of the roof structure must comply with the scheme:
- interior decoration material,
- vapor barrier,
- truss elements,
- waterproofing,
- roofing material.
In low-rise housing, especially when erecting houses made of wood, a vapor barrier is not always used, because wood has the ability to pass excess household fumes.
But for a bath, the presence of a vapor barrier is desirable, since the steam content significantly exceeds the criteria of an ordinary house. The vapor barrier laid on the lower side of the upper floor and above the attic finishing material will provide:
- protection of building structures from premature wear;
- prevent the appearance of microorganisms harmful to humans and building materials, rot, fungus;
- will save the properties of heat-insulating materials.
The construction of a bathhouse with an attic involves the use of non-combustible heat-resistant insulation materials.
Important. All wooden elements of the building must be treated with antiseptics and effective flame retardants. Periodic processing of wood elements should be carried out more often than the application of preventive impregnation on wooden structures of a residential building.
Advantages of operating a bath with an attic
A spacious bathhouse with a terrace and an attic can be built on a narrow site, in an area with complex terrain, where the construction of a one-story building with a large perimeter would require work on landscape alignment of the site. The recreation and entertainment area is usually located on a kind of second floor, leaving room for a traditional steam room, changing room, shower stalls and vestibule in the lower part of the building. Naturally, the area of each of the functional rooms arranged in one floor level would be significantly reduced or part of the rooms would have to be abandoned.
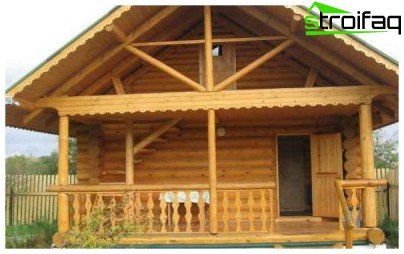
Sauna with a terrace and an attic – a wonderful place to relax and rejuvenate
The bath attic with a terrace is a wonderful place for a summer vacation, which combines healing and hygiene procedures with the enjoyment of the refreshing coolness of fresh air. In such a peculiar suburban complex, you can arrange a house for guests or rent the building, getting good profit from it. A log structure and a sauna from a bar with an attic will significantly reduce fuel costs. The economic effect is achieved due to the specific property of wood for a long time to maintain the temperature obtained by heating and the presence of an upper equipped space that prevents the release of thermal energy.
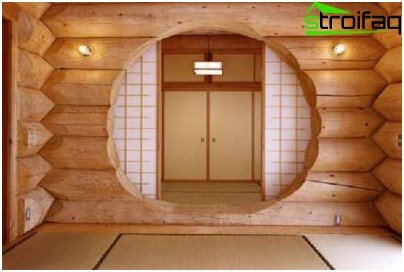
Interior decoration of a wooden bath
The structure from a bar and a bath from a log with an attic do not need to install forced ventilation systems. Due to the special properties of wood, ventilation is carried out spontaneously. It is desirable to equip the first floors of combined buildings with climatic equipment designed to form comfortable conditions.
There are a lot of arguments for those who want to find out what attracts the owners of land to a bathhouse with an attic: photo materials of impressive buildings, estimated estimates, significantly different from the prices for building two-story buildings. The advantages of the attic bath will be felt not only during the construction period, but also in the process of subsequent intensive operation. And with strict observance of technological rules and building construction requirements, a long time will not require repair, which also applies to their economic advantages.


