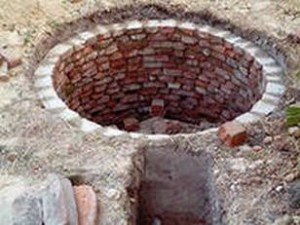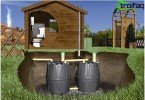Drain and drain water from the bath
Before starting the construction of the bath, it is necessary to provide for a high-quality drainage of the water used for washing. Drain water from the bath must be built taking into account building codes, so that you do not have to redo anything later. Reliable drainage will protect wooden structures and foundations from destruction, prevent the appearance of fungus and unpleasant odors. There are many details on this issue that need to be taken into account and everything should be done correctly so that water removal from the bath gives the expected results..
Content
- Ways to drain water from the bath
- Drain pipe installation
- Well drainage device
- The device of the floor in the bath
- Septic Waste Treatment Method
- Discharge in the bath for owners of personal sites
- Standard drain pit
Ways to drain water from the bath
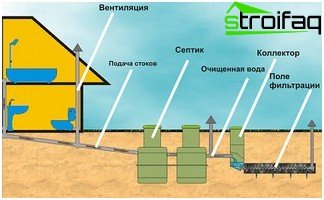
Complete scheme for draining and discharging wastewater from the bath
- When building a bath, designed for a maximum of three people, it makes sense to dig a hole directly under the foundation. The walls of the pit are bricked and covered with sand. Waste water will accumulate in the pit, which will then be discharged by a cleaning machine.
- To drain water from the bath, designed for a large number of people, it is recommended to drain the pipe to the sewer well.
- Underground filtration system. With its help, you can purify wastewater and evenly distribute them in the ground. Such a system requires equipping with a septic tank, a drain pipe and a distribution well. But the construction of such a system is quite complicated and expensive..
- Filter well. This method of draining water from the bath is perhaps one of the most difficult. This is a special installation with filtering material (crushed stone, slag, brick fight, etc.). The surface of the soil in the well is covered during sludge irrigation, which contains microorganisms that can purify wastewater. Further cleansing occurs with the help of soil..
Drain pipe installation
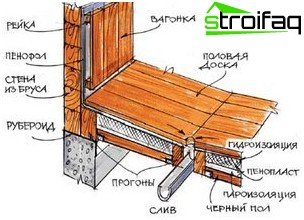
Laying a drain pipe with a slope to the drain hole
The correct discharge of water in the bath will depend largely on how the drain pipe is laid. It must be laid during the construction of the foundation of the bath, passing under its lower part. A drain pit is dug, as a rule, at a 3-5-meter distance from the building. The width and depth of the pit depends on the number of people who will use this bath. The edges of the pit protect against collapse. For this purpose, reinforced concrete rings are inserted or formwork is put and concreted. From the bathhouse they dig a trench with a slope to the side. drain pit. Install pipe.
Important! The drain pipe is installed without creases and bends to avoid possible blockages..
Well drainage device
Experts recommend that those who undertook to build a bath on their own, deepen the well below the freezing point of the soil (about 50 cm). Drainage is done at the bottom of the well, using, for example, expanded clay. It is placed slightly above the freezing point of the soil. The remaining area of the well must be covered with earth and rammed. In this system, it is very important that the drain pipe does not freeze, so it must be insulated and then the waste water from the bath will freely merge into the well.
Pipes made of cast iron, asbestos cement, concrete or ceramics are used for the drainage device, but pipes made of modern materials, for example, based on PVC, can also be used (steel pipes are not suitable – they are subject to rust). The diameter of the pipes must be at least 50 mm. Pipe joints are coated with concrete mortar for strength.
The method described above is not bad, but there is one drawback: over time, the pores of the soil can become clogged with soapy water, and then the soil will not let water through – cleaning may be necessary. The best option is to drain water into the sewer network, if, of course, there is one nearby. If it is absent, waste water can be removed, for example, to a neighboring ravine, but, as a rule, for this it is necessary to have a permit for sanitary supervision.
The device of the floor in the bath
The floors in the bath should be given special attention. They are usually concreted, tilting around the entire perimeter to the drain pipe. To avoid clogging of the drain hole, a grid is installed on it. Tile the cement floor. Additional floor insulation is not required. Cold air will not penetrate through concrete and tile, and when they heat it in the bath, the tile will warm up well.
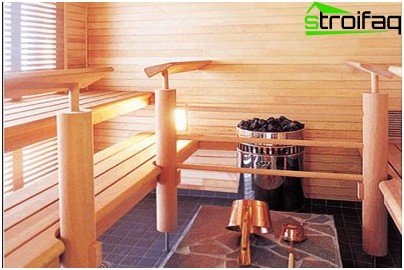
The concrete floor in the bath is tiled.
And in order not to step on a tile that is too hot, you need to make wooden lattices and put them on the tile. Such gratings are good in that after each use of the bath they can be removed and dried, sometimes treated with an antiseptic, but if they have collapsed, they are easy to replace with new ones – these are not as high costs as with a complete replacement of the floor.
Septic Waste Treatment Method
Periodically, the drainage system and the drains themselves must be cleaned. There are several ways to do this, however, the most practical and cheapest method is septic. Its implementation takes place in several stages. The first stage is preliminary mechanical cleaning. Wastewater is separated from lime and any precipitation. The second stage is biological filtration treatment. Filters are pits, wells, or the soil itself. Septic tanks are autonomous, local and centralized. For an individual site, autonomous septic tanks are used..
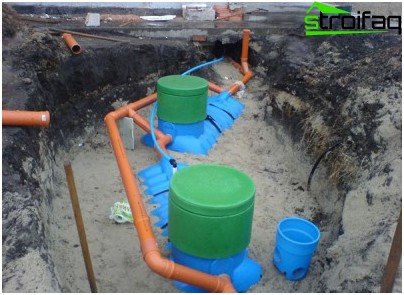
The device of septic tanks for wastewater treatment
Local septic tanks are used for a group of sites. And for the filtration of wastewater of the entire settlement, centralized septic tanks are used. When a bath draining system is designed, it is necessary to foresee cases where unforeseen clogging can occur. To do this, at a distance of more than 3 meters from the bath, in laid pipes, you need to arrange manhole square or round in size 1x1m. The walls of the well can be either wooden, or brick or concrete. Its bottom is a flat concrete tray. To prevent it from freezing in winter, they put a lid inside, which is insulated, and then put a second lid on the outside, which is covered with slag, sawdust or earth.
Discharge in the bath for owners of personal sites
Since the baths are built mainly by the owners of private plots, for them it is possible to recommend, in addition to the drainage system, several more ways of installing a drain in the bath. For example, an option that has a lot of advantages – soil filtration. This is a system of pipes and wastewater treatment plants that discharge drains into the sewer.
After filtering, water is distributed throughout the land. In this system, an autonomous septic tank is used, which is both a sump and a distribution well. The water purified by septic tank is distributed through drainage pipes throughout the site, successfully fulfilling the function of irrigation. In this case, drainage pipes are laid 0.5-1.5 m above the ground water.
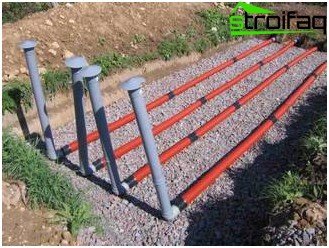
Distribution of treated wastewater through drainage pipes
Such a system is attractive for use in household plots – it allows you to significantly save water for irrigation of vegetable gardens and gardens. Moreover, after cleaning, the water does not have an unpleasant odor. The use of such a system will be difficult, however, if the territory is already landscaped. After all, for such a sewer, you will have to dig through the entire site. Plus, the system is not cheap. But for the construction of a bath in a suburban area, this is ideal. Having once spent on such a sewer system, you can use it for many years, to the benefit of yourself and all the vegetation on the site.
Standard drain pit
The method of draining the water from the bath and its further disposal consists in constructing a drain pit into which the water used for washing will drain. To do this, dig a huge pit, which is covered with stone or brick and cemented.
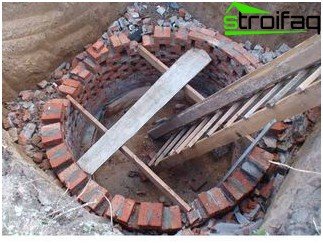
Brick drain pit construction
The disadvantage of this method is that for this kind of tank you need to choose the lowest place on the site so that the wastewater flows by gravity. In addition, when filling the pit, it will need to be cleaned by ordering a special machine, and this is an additional cost. And another drawback is that the place for the pit must be chosen in such a way that it is accessible for the access of the cesspool machine, and this is not always possible.
The device for draining and draining water in the bath is one of the main components of the construction of the bath. The solution to this issue must be taken with all responsibility, because the correct discharge will protect the bath from destruction, in the first place, the foundation, as well as the walls. This means that the life of the bath will increase significantly.


