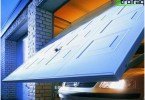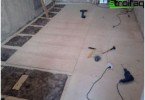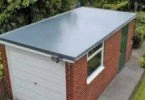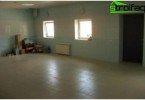The construction of a garage is recognized as half of the business, the most important of which can only be the formation of the internal space of an outbuilding. Rational thoughtful arrangement of the garage will provide excellent conditions for the owner, spending many hours here, and for his four-wheeled adored property. The owner, who devotes a tremendous amount of time to caring for the machine, will need convenient, appropriate placement of tools, good lighting, proper ventilation.
Content
- Planning the Way to Success
- How to create an arrangement plan?
It is not without reason that the garage is called the Russian men’s club with a round-the-clock work schedule. Garage – a place for parking and storage of a car, a domestic building in which spare tires, parts, tools, bicycles are located. It stores stocks and equipment, unused or prepared equipment for repair. The versatility of the garage dictates a special approach in the arrangement, focused on the rules of ergonomics, safety, on the creation of a certain order and the formation of comfort.
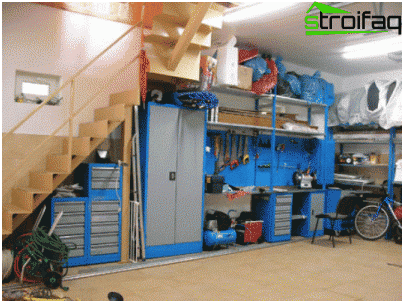
Planned and thoroughly thought-out arrangement of a two-story garage with division into functional zones
Ideally, the interior of the garage is divided into certain functional areas, which are in buildings with basements, workshops on the second floor, inspection pits make it much easier. In fact, it is in a one-story small room that you will have to carefully think through everything so that the required tool is in its place and is always under the working hand.
Proper calculation and zoning is necessary so that things and cars stored in the garage do not interfere with movement, so that poorly fixed sleds do not damage the body. In general, the owner will need to draw up an arrangement plan.
Planning the Way to Success
It happens that a wealthy owner entrusts the creation of internal space to specialists. But for most motorists, making a garage with their own hands is a personal need, since this building is the place of their favorite pastimes and hard painstaking work.
How to create an arrangement plan?
- A diagram is drawn up, a plan of a building structure is drawn or a sketch is made of three geometric components: length, height, width.
- The type of gate with the optimal opening method is selected, taking into account the best option in terms of saving space and eliminating the likelihood of damage to the machine.
- It is planned to place the car for parking with maximum convenience, access to parts and systems that require constant care and periodic repair. Be sure to calculate the amount of passes around the car, providing free movement around the main object in the garage.
- The possibility of placing workbenches, shelves, racks, sinks and cabinets for tools and equipment is being determined. In small garages, attachments are thought out, their height and the height of their location are calculated in order to ensure safety for the owner and for the car.
- Heat-insulating and finishing materials for arrangement are selected, design is invented..
- Calculate the upcoming costs for the purchase of materials for decoration and construction of homemade appliances or the purchase of shelves, workbenches and other items.
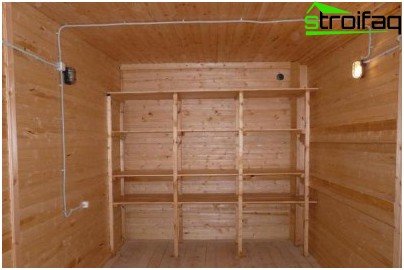
At the planning stage, they are determined with the type and arrangement of garage furniture, with the placement of communications and with the choice of materials for decoration
Interior decoration
The interior decoration in the garage is necessary in order to facilitate maintenance, to prevent the spread of building dust, pollution and at the same time to protect the structure from premature destruction.
Sloping floors, drainage
In most cases, they are concrete slabs, resistant to moisture, and durable. To prevent contamination with oil-containing compounds, spoilage from winter road reagents brought into the garage by tires, penetration of dirt into the pores of concrete will help processing with special mastic. To prevent the appearance of puddles from melting snow, the drainage system, which is an elementary trough laid along the gate.
The garage with the basement needs to be equipped with another drainage located on the outside. It will divert liquid precipitation. At garage floors there should be a slight bias towards the entrance, the drainage should be directed to the storm network. The flooring in the garage can also be done using special parquet or tiles..
Observation pit and cellar
“Underground” rooms are arranged only if the underground water that pours into the underground structures lies significantly lower than the floor mark in the basement. When constructing the foundation and the floor from reinforced concrete slabs, even during the construction of the box, a longitudinal hole is left with a width of 70-80 cm and a length depending on the brand of the machine. To the length it is necessary to add the distance required for free entry into the pit when a car is placed above it. Height is determined by the growth of the owner, adding tens of centimeters to this parameter for a comfortable position of the owner in the pit in case of repair of the bottom and the nodes located there. The floor of the inspection pit, which also serves as the basement, is usually poured with concrete. Pit walls made of reinforced concrete structures, simultaneously serving as the foundation, are laid out with bricks.
Ceilings and walls
The walls of the garage are plastered or tiled, rarely lining. Decorative indicators are not important here, so the internal arrangement of the garage can be successfully performed from any budget materials..
The ceiling in the garage can be finished with plaster, clad with metal sheets, drywall, clapboard.
Thermal insulation and ventilation
The absence of a heat-insulating layer will lead to significant costly heat losses, especially noticeable if foam concrete products or bricks were used to erect the box. You can insulate the building with mineral wool, special panels, polystyrene.
An insulation system is constructed using a frame made of bars or of a metal profile attached with dowels to the ceiling and walls. Niches are filled with insulation. Particularly zealous with the insulation is not worth it, since the standard storage temperature of the car in any weather period should not exceed 5 ° C. In a heated building with an excessively powerful heat-insulating layer, condensate can accumulate in frost, destroying the car body.
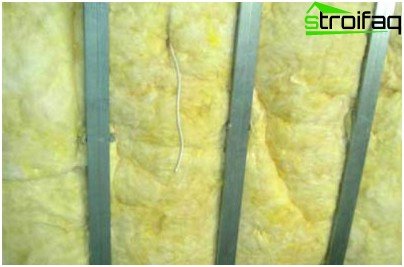
The installation of a thermal insulation system in the garage will reduce heating costs
Proper arrangement of the garage determines the presence of a ventilation system that removes the smell of corrosive liquids, fuels, exhaust and moisture. Ventilation can be organized by installing mechanical equipment, making supply and exhaust pipes, or combining the simplest natural supply and exhaust ventilation scheme with the installation of forced mechanical devices.
Ventilation of the inspection pit is ensured by the installation of a separate exhaust and supply pipe outside the garage box.
Garage electrification
The places of installation of wiring accessories, switchboard and lighting devices, grounding must be thoroughly thought out in advance. In addition to the general lamp, you will also need a light source above the workbench. In garages with two storey levels and a cellar, lighting fixtures must be installed in each room.
In an open way, an electric cable is laid over the walls, hidden method in specially grooved gutters. All electrification work is carried out in accordance with the requirements of the PUE (according to the rules of the electrical installation). If the owner is unfamiliar with them or does not know them at all, it is better to entrust the work to a professional electrician.
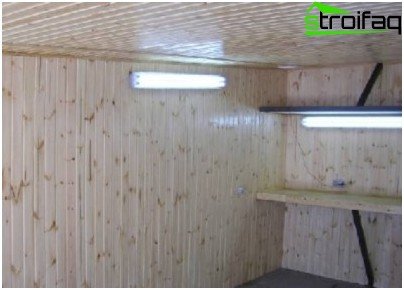
The best option for equipping a garage with electrical appliances is a general lighting lamp plus a lamp above the workbench
Garage Doors – An Important Element
Gates – a constructive element of the garage, providing a simple and convenient exit and return of the car to the place, protecting the property from criminal penetration, preventing heat leaks. Garage doors are divided by design features, so the garage owner can choose the best option and install:
- Hinged cheapest type of gate with two swing open doors.
- Sliding gates, the doors of which act like doors of a sliding wardrobe.
- Swing-up gates that open by lifting a direct door leaf to the ceiling of the garage.
- Sectional structures, the flaps of which are “refracted” before moving to the side or to the ceiling, folding “accordion”.
- Rolling aluminum doors that operate on the principle of rolling shutters and resembling them.
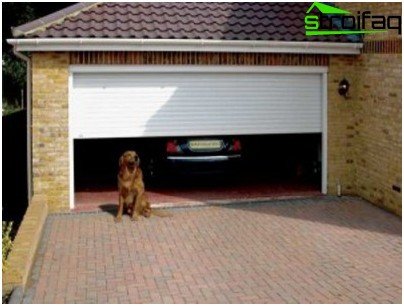
Rolling garage doors – save space and ease of use
Shelves, lockers, workbenches
An important aspect is the competent device of the motorist’s working area. Now there are ready-made storage systems for sale, with the help of which the arrangement of the garage is quickly carried out – a photo of factory metal and plastic comfortable furniture convinces most owners of the rationality of the acquisition. All kinds of modular elements, complemented by tool holders, mesh baskets for various trifles, small shelves and cabinets with many useful compartments will help to perfectly organize your workspace. By analogy, you can make racks, a workbench and shelves with your own hands..
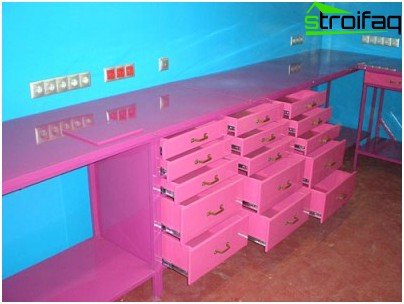
Modular furniture structures designed for the arrangement of a garage
Mounting hooks will help to remove old things from under your feet. To place clothes and overalls, hangers are required. Do not forget about the rubber mats, one of which should be put at the workbench. Its corrugated surface will increase the grip of the sole with the floor surface, rubber will prevent injuries caused by electric discharge.
Arrangement is an important component that provides the garage with conditions for reliable storage of the machine, for repair operations, for finding the owner of the car and the building. In a garage that acts as a parking place for a car, warehouse, storage and workshop, all aspects need to be carefully considered. In a properly equipped garage it will be comfortable and safe..



