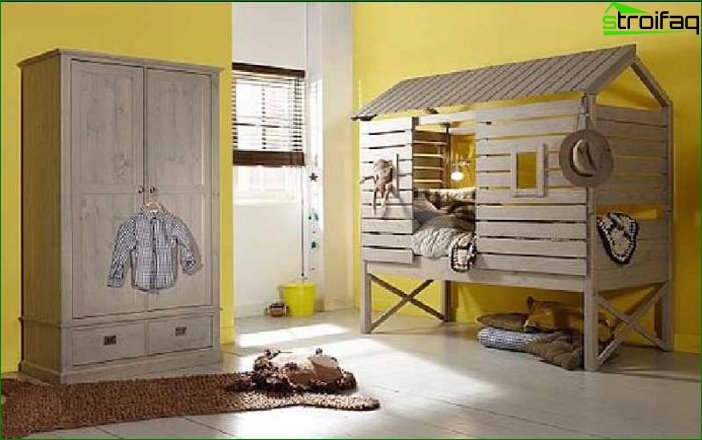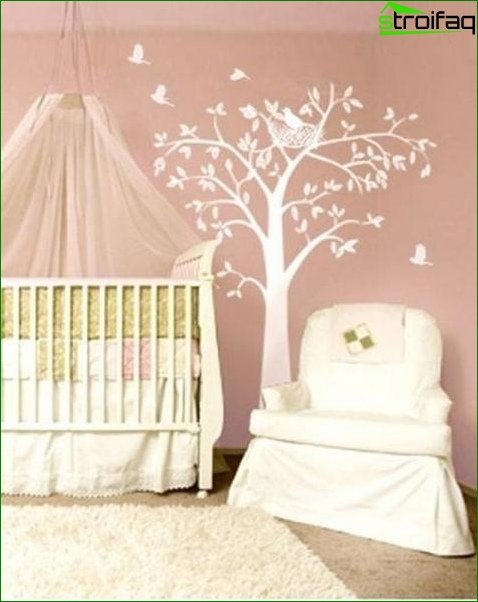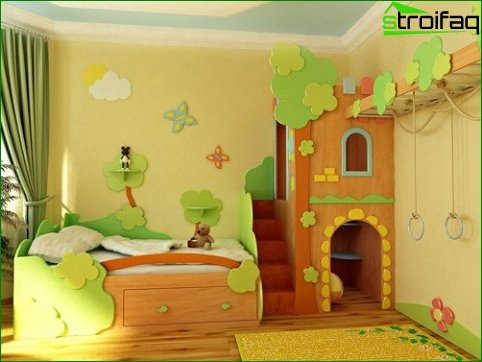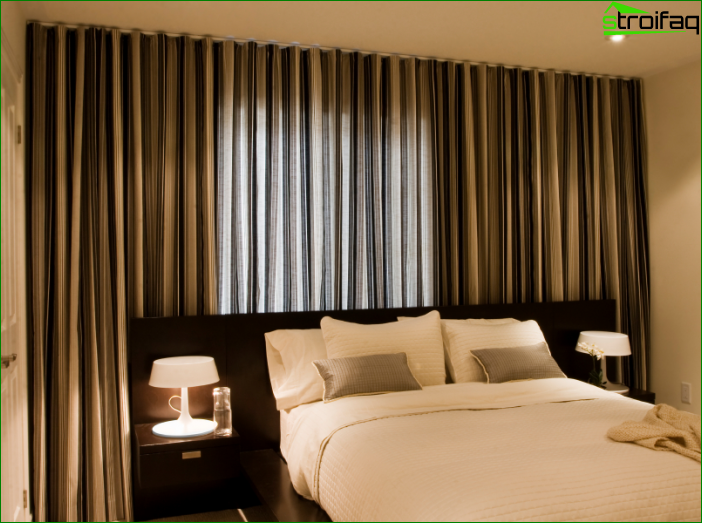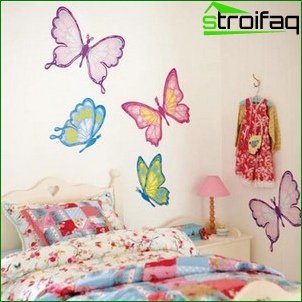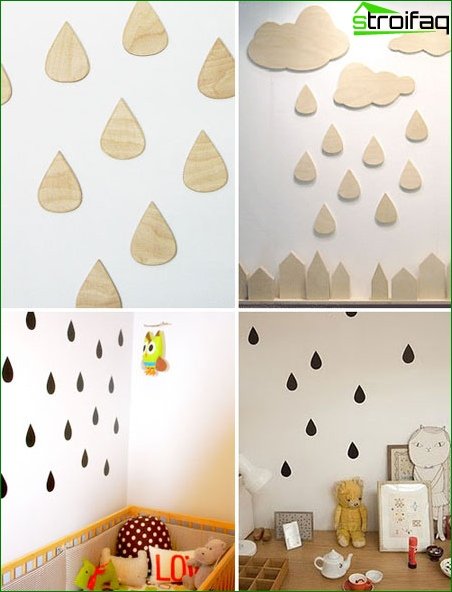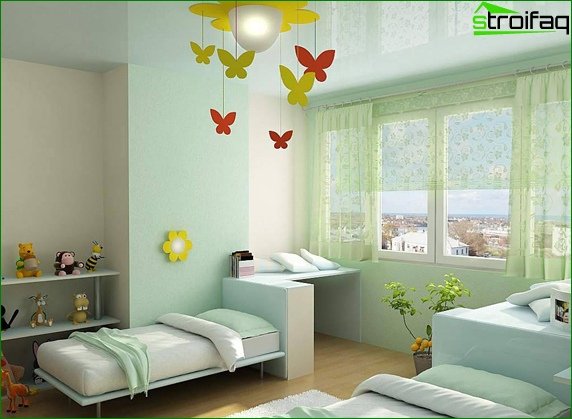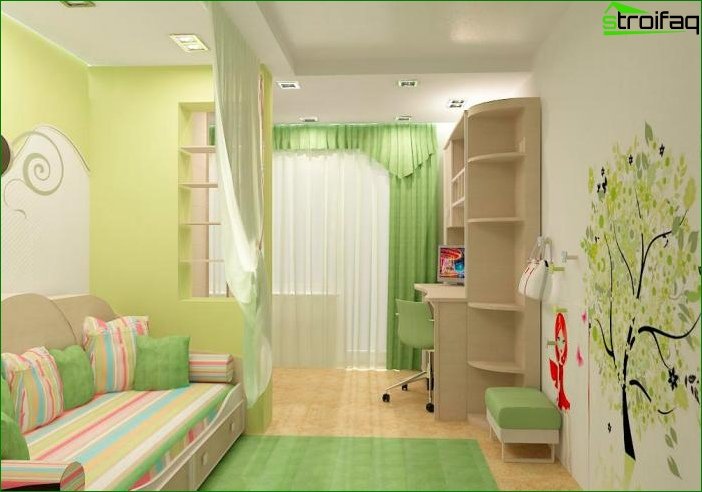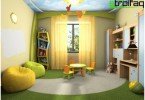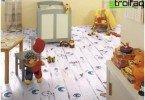75 photo-room design ideas for gay children. Layout options. Help in designing a nursery with your own hands.
We offer you a lot of photos of ideas and design options for a children’s bedroom for two children of different sexes
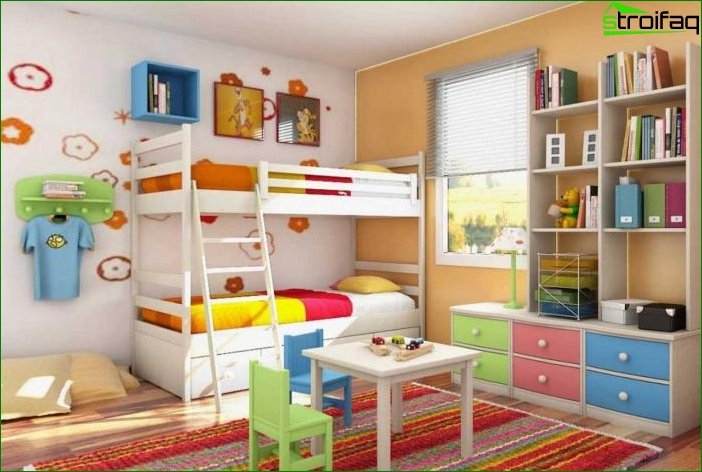
Content
- 1.1.Sleeping area
- 1.2.Game Zone
- 1.3.Training area
- 1.4.Storage of things
- 2.Choosing a color palette and zoning with it
- 3.Furniture selection
- 4.Nuances of design for rooms of different areas
- 4.1.Nursery design in a small apartment or small room 12 square meters
- 4.2.Nursery design 16 square meters
- 4.3.Children’s design 18 square meters
- five.Design tricks for children for heterosexual children with a large age difference
- 6.Making a nursery for two children of different sexes with their own hands
Those parents who are fortunate enough to have two children are well aware of the importance of maintaining each child’s delimited personal space in order to avoid quarrels, conflicts and resentment between children. If it is possible to allocate each child in his room, this problem will not affect you. But if there is one room, and two children (especially if it is a brother and sister), you will have to show all imagination and patience in order to share the room on an equal footing and to give everyone their own corner. We hope our tips will help you solve this serious problem..
Layout and zoning options for each child
So, we equip and design a room for heterosexual children. In addition to this criterion, we will rely on their age and preferences in the interior. Do not neglect the opinions of children in resolving this issue, find out what and in what colors he sees in his ideal room, what cartoon characters he likes. Children will tell you what a dream room should be like. Guide them for the rest, following our tips..
You need to divide the room into 4 main areas – bedroom, study, game room and a place to store things. If you have preschool children, they don’t need a working area yet, so allocate more space for educational games, movement and sports. Pupils will need more space in the study area – separate desks and necessarily separate computers, otherwise you can’t avoid quarrels and conflicts. With children of different ages, it’s more difficult, it will require both a play area and a work area, which means more space.
Consider the various layout options in more detail.
Sleeping area
Bedroom decoration for heterosexual children – the most scrupulous moment. There are two layout options:
- Divide the room exactly in half, so that no one would be hurt, with the help of a symbolic partition or wardrobe, arrange the boyish part in one colors, the girl in others, put two separate beds.
- In case the room’s space does not allow to rationally distribute all the zones, put a bunk bed, having agreed in advance with the children who will sleep on which tier. Emphasize the difference with the help of drawings on the walls or with the help of different colors of bedding, for example, darker ones for a boy, light ones for a girl. If the children are small and about the same age, consider the option of a bunk bed with additional play elements, this can bring together the interests of the brother and sister.
Game Zone
A lot of space should be left for movement and games, especially if you are the parents of young children. Boys need to allocate a place for exercise, ideally – this is the Swedish wall, which does not take up much space. Girls, as a rule, are calmer and for them a play area is a place where you can arrange a tea party with dolls or read a book. A folding table is best for this. By the way, both children will be able to use it, playing board games together..
Training area
In the training zone, be sure to create a workplace with a separate computer for each child, otherwise you run the risk of separating your brother and sister every night. It is not necessary to put two huge tables, you can use modular systems (loft beds), where the bed is on the 2nd floor and the compact workstation is located below.
If the area of the room does not allow you to put 2 loft beds, install one long countertop, but in such a way as to provide a full learning area for both children.
Children with a large age difference may not need two tables, so divide the space in such a way as to accommodate both a study place for an older child and a playground for a younger.
Storage of things
A spacious wardrobe is needed, especially for girls. To prevent a conflict, divide the cabinet into two halves using different colors of the facades. It’s also nice to have a basket or chest of drawers for toys..
In a very small nursery it will be enough to do with bedside tables or drawers built into the bed, and place the bulk of things in a closet in the corridor or the main room.
And one more piece of planning advice! Use the blinds to zon the room for two children. They can always be pushed away if the children want to play together and, conversely, to pull back if someone wants to retire in their part of the room.
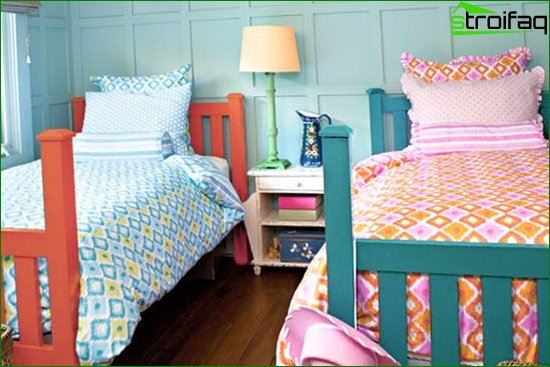
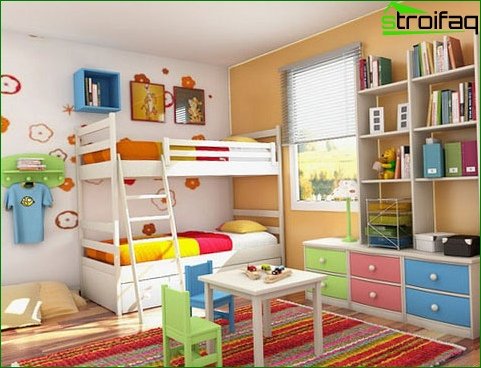
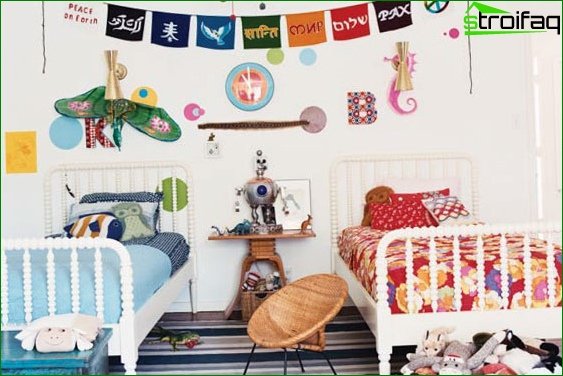
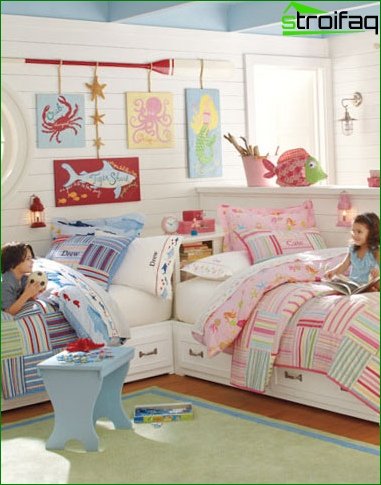
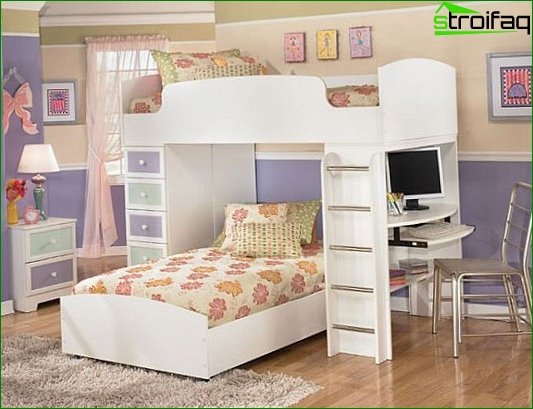
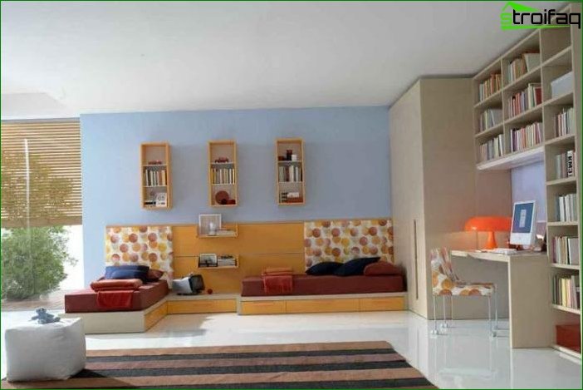
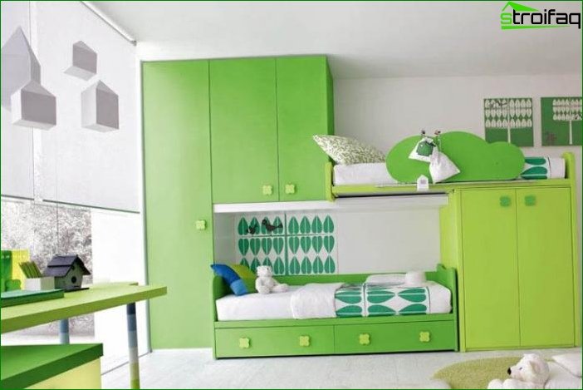
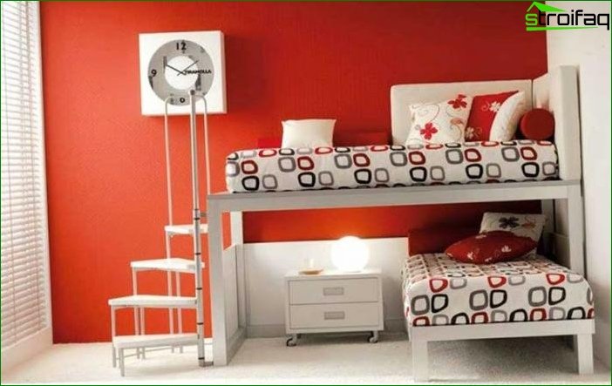
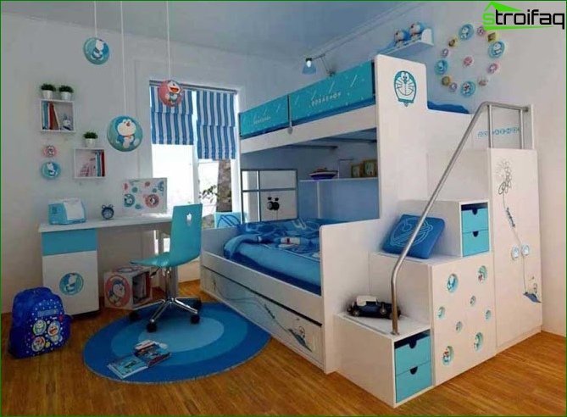
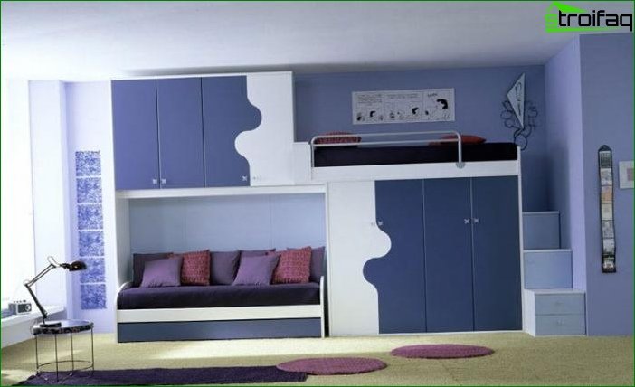
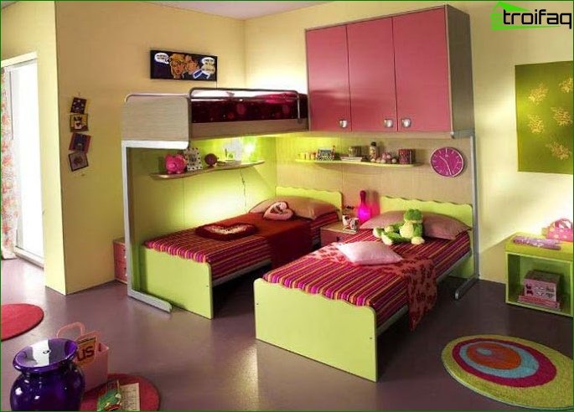
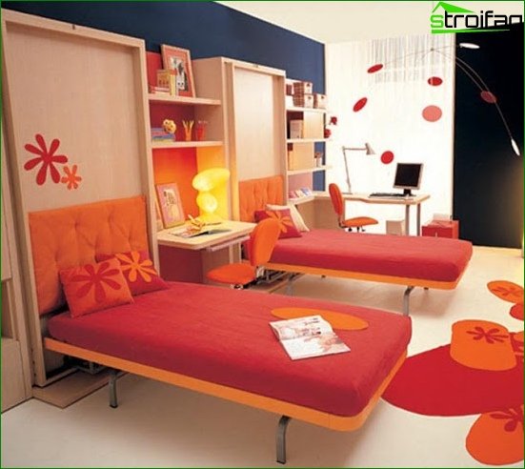
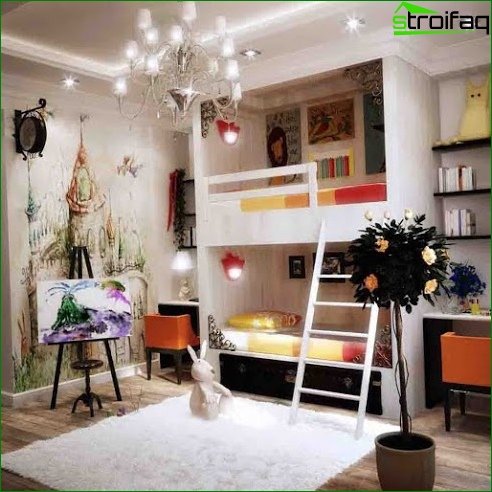
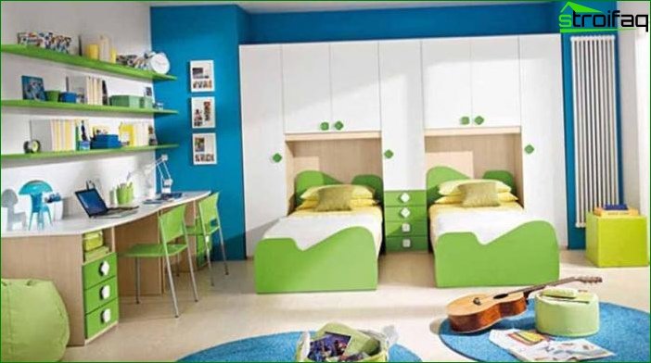
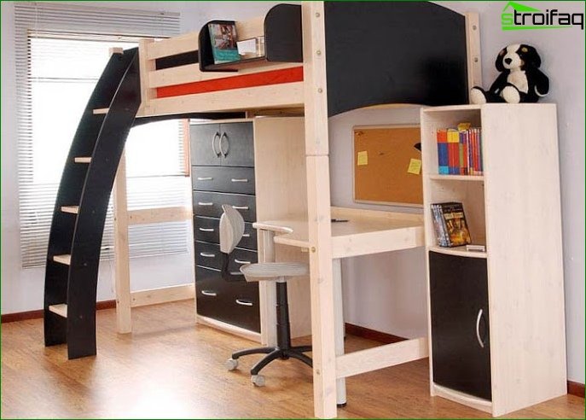
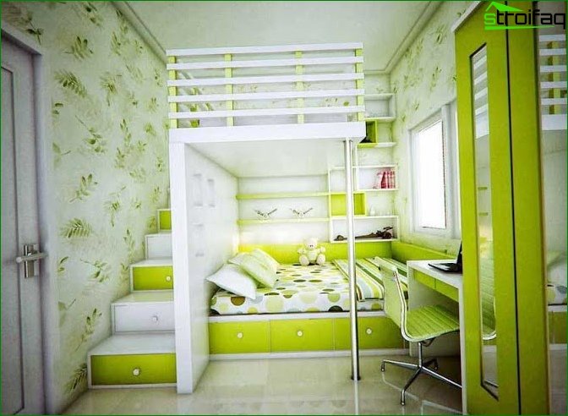
Choosing a color palette and zoning with it
Zoning a room for heterosexual children using color is one of the most successful and not cumbersome options for dividing a room into 2 parts. When choosing a color palette, remember that you must please both the boy and the girl. There should not be prevailing pink colors or dark shades, it is best to choose neutral or well-matching tones. Details of such design in table 1.
| Color scheme | Registration |
| common topic | It implies the design of the room in a single style without the color division of the room into parts. The subject can be any – cartoons, jungle, animals, etc., but only if the children have similar interests. Options for dividing the room into 2 parts. When choosing a color palette, remember that you must please both the boy and the girl. There should not be prevailing pink colors or dark shades, it is best to choose neutral or well-matching tones. |
| Monochrome design | Implies color zoning using shades of the same color. For example, shades of purple. For a boy, darker plum or deep lilacs, for a girl lighter and more tender – lilac, violet, fuchsia, etc.. Perfectly monochrome design looks in neutral brown and beige colors. But so that the room does not turn out to be fresh, they should be diluted with bright accessories – lamps, colorful furniture, textiles, toys. |
| Contrast Design | This is a combination of different colors and the division with its help of the room into the girlish and boyish parts:
|
Do not forget that zoning a room with color is not only wallpaper selection or the color of the walls, it’s also the selection of textiles, bedding, furniture, accessories, carpets and much more. If you divided the room into 2 parts, try to choose accessories suitable for each style for each half. So the children’s room will become cozy and harmonious.
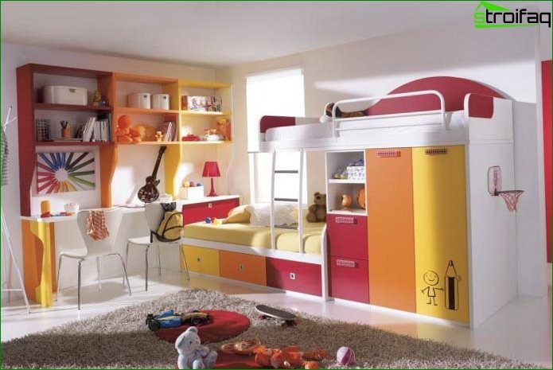
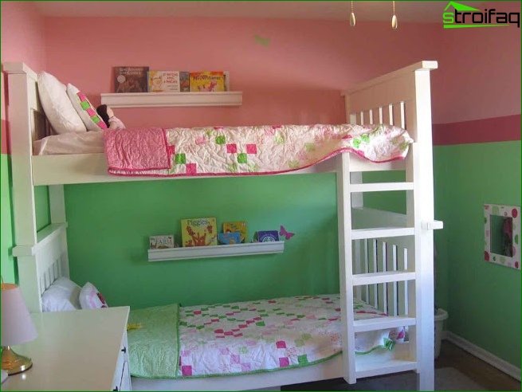
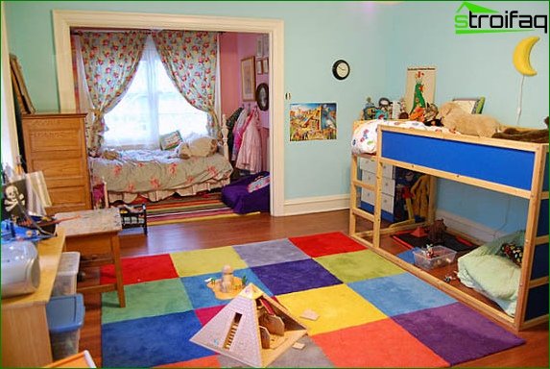
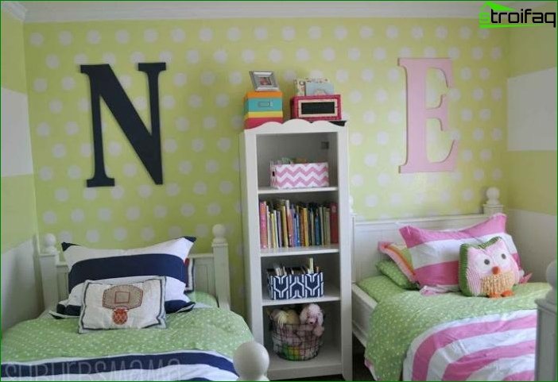
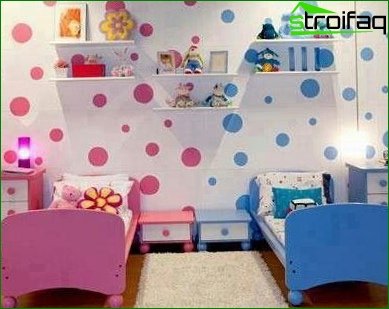
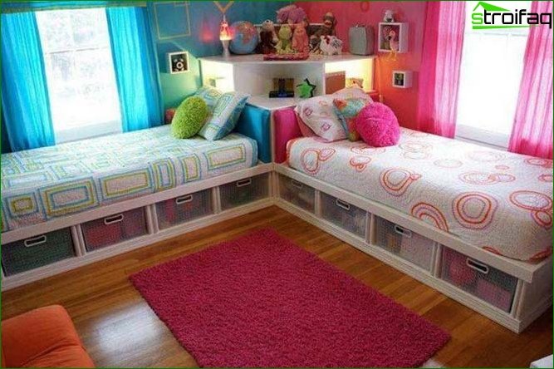
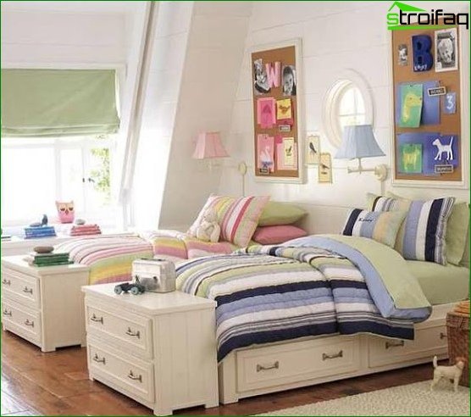
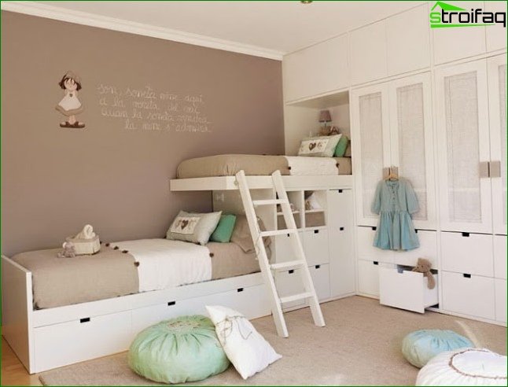
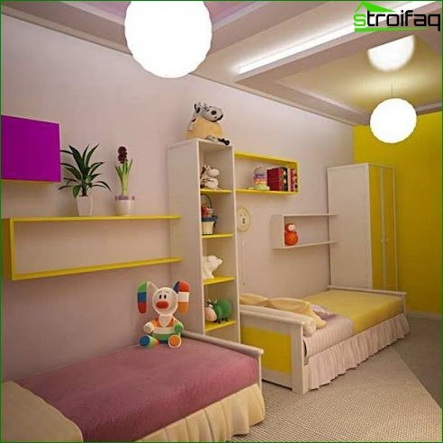
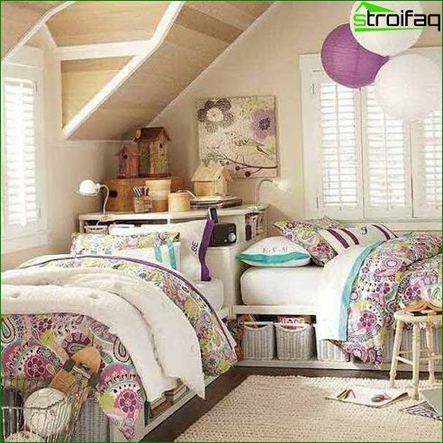
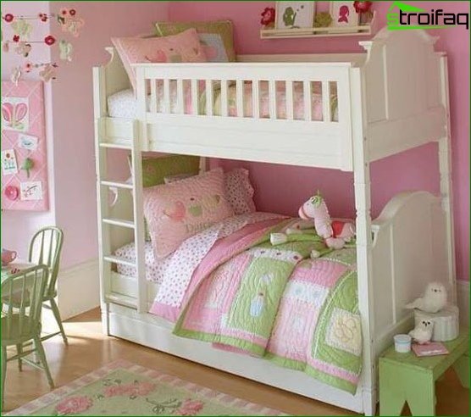
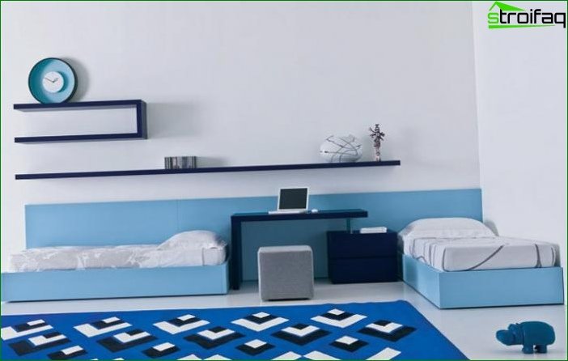
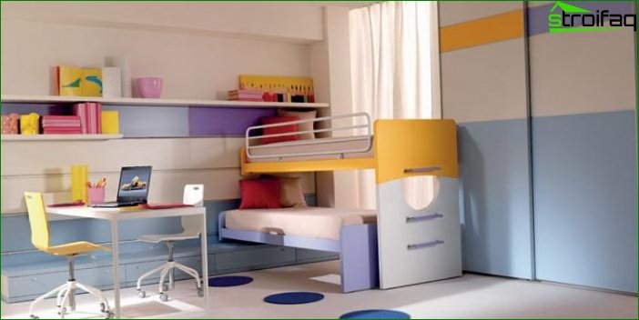
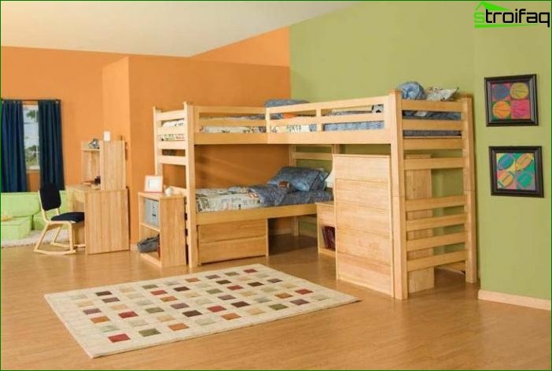
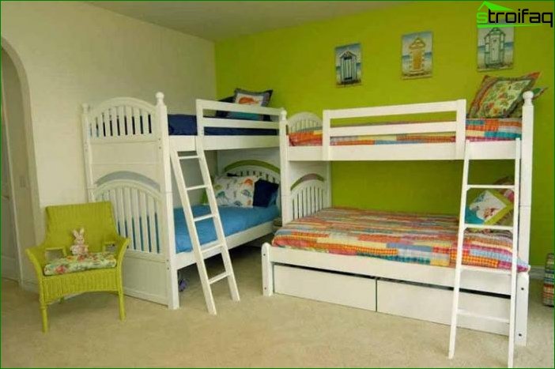
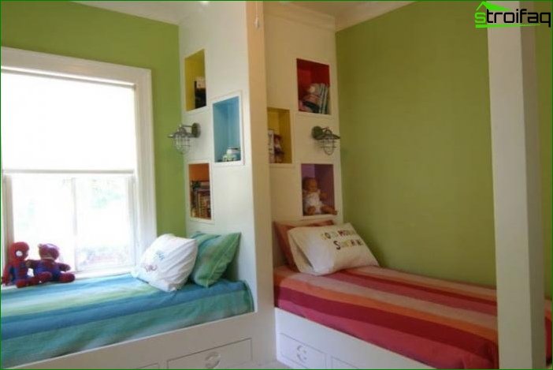
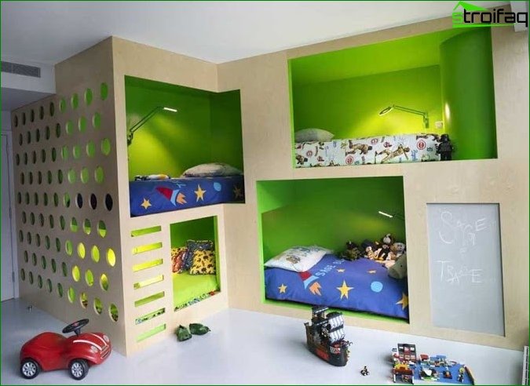
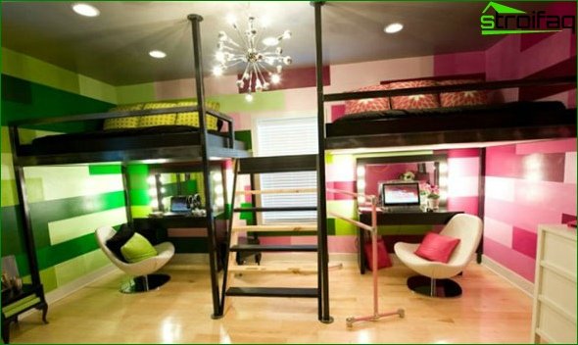
Furniture selection
Use in kids room for heterosexual children, modular and cabinet furniture gives an infinite number of placement options and optimal use of space. If you want to create an equivalent room for your son and for your daughter, you will come to the aid of many options:
- bunk beds;
- pull-out and roll-out beds;
- beds with racks and built-in drawers and shelves under the podium;
- loft beds with a workplace on the first tier;
- chair beds;
- storage racks that can be used as partitions;
- long countertop for two children and much more.
If you have an extra penny, do not buy finished furniture, it is better to make it to order, taking into account the area of the room, the age of the children and your preferences. With the help of modular and cabinet furniture, you can arrange even the smallest nursery.
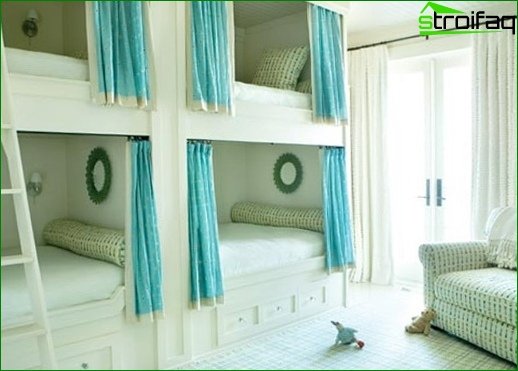
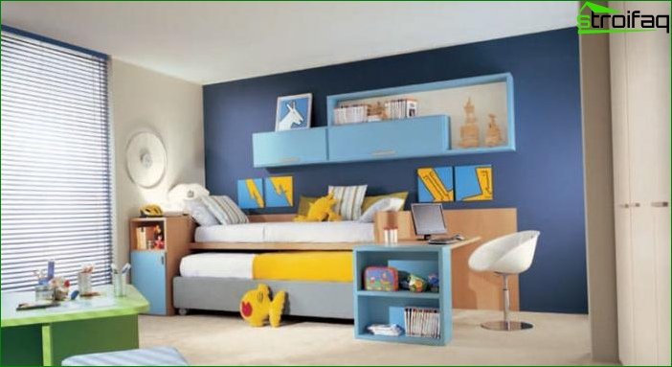
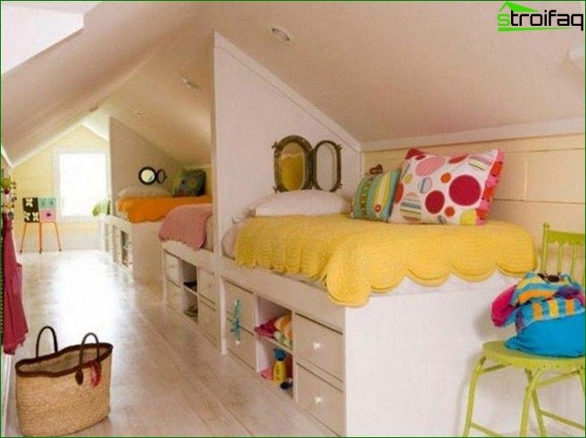
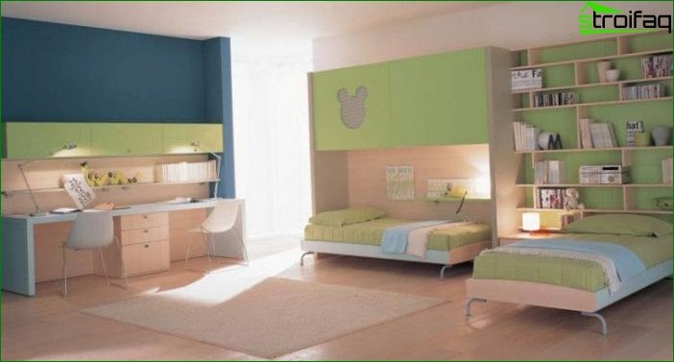
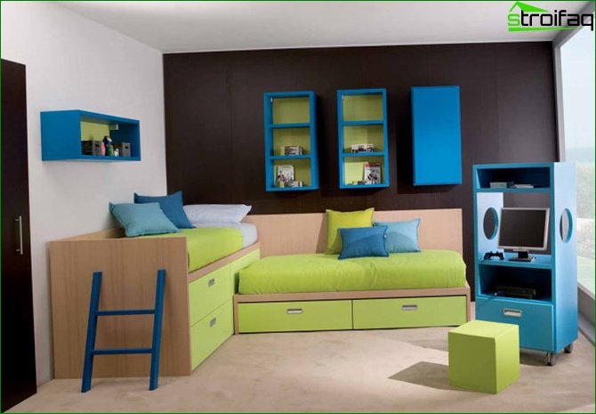
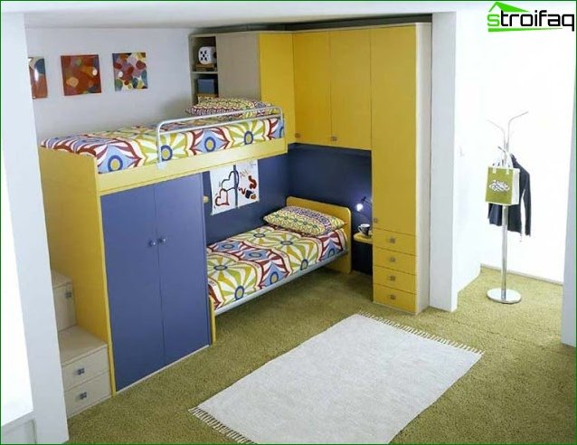
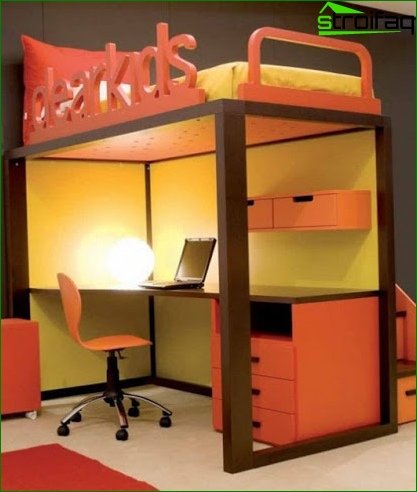
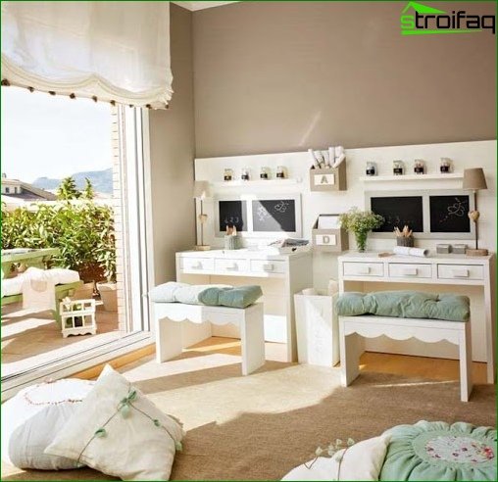
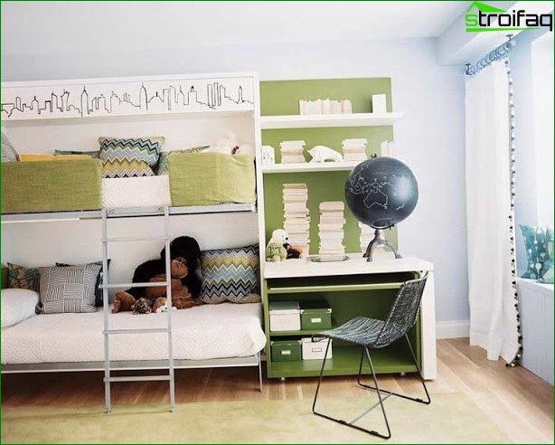
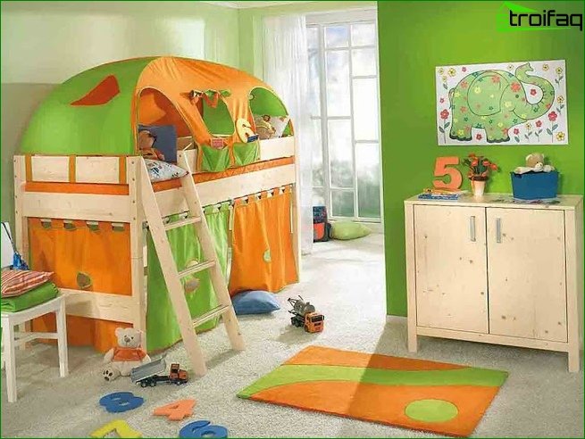
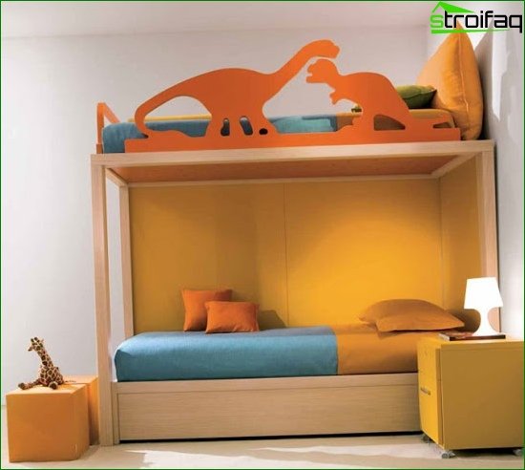
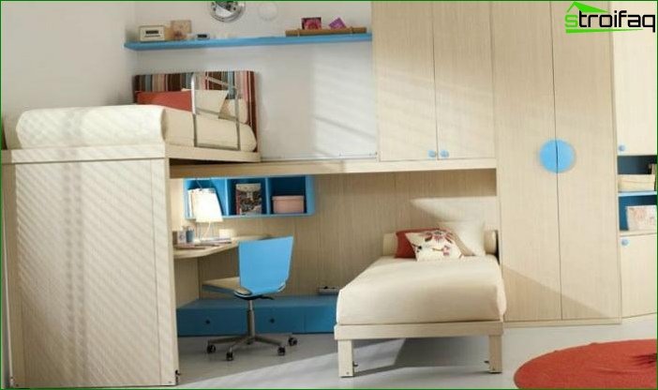
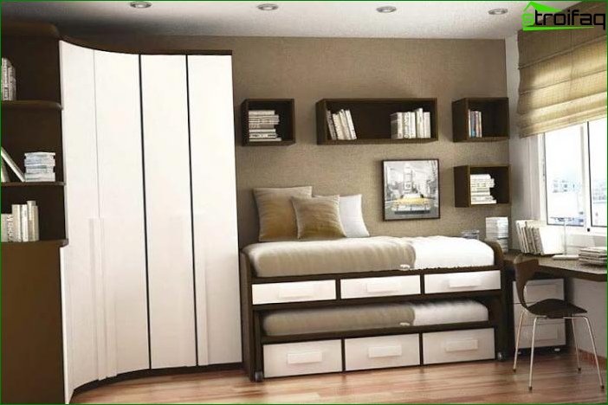
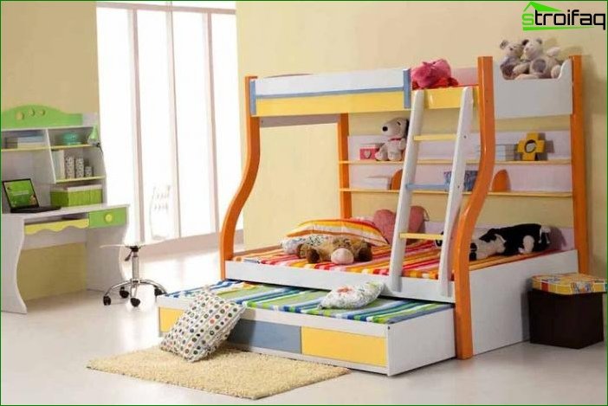
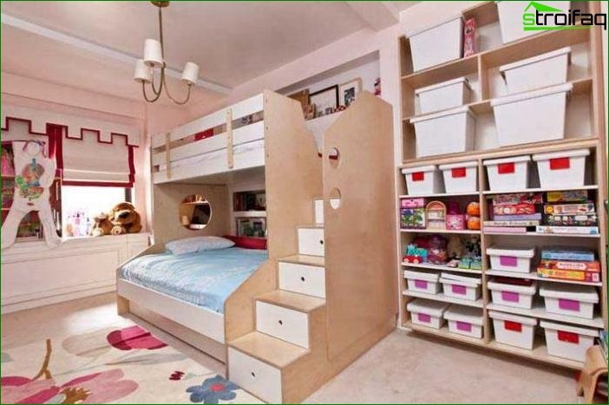
Nuances of design for rooms of different areas
Nursery design in a small apartment or small room 12 square meters
Here are a few tricks to profitably and organically arrange a small 7-12 sq. M square children’s room in Khrushchev or just a small room:
- walls – light, cold shades, less dark tones, wallpaper with vertical stripes;
- ceiling – 3D drawings of a pale blue sky visually remove the ceiling, good lighting around the perimeter;
- furniture – a bunk bed with built-in drawers, a long or extendable table top by the window, folding furniture for games – a table, playpen, etc..
- storage – a shallow sliding wardrobe or a small chest of drawers for storage, more use the walls to store toys, textbooks, trifles with the help of wall shelves.
- storage racks that can be used as partitions;
- long countertop for two children and much more.
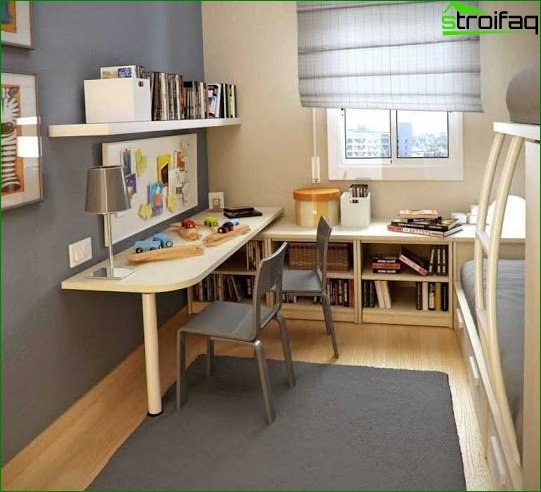
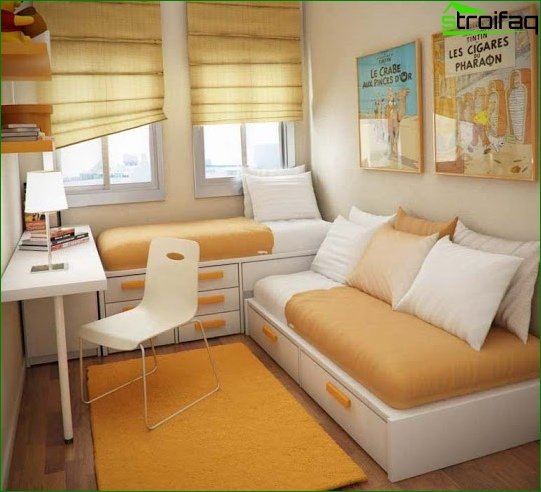
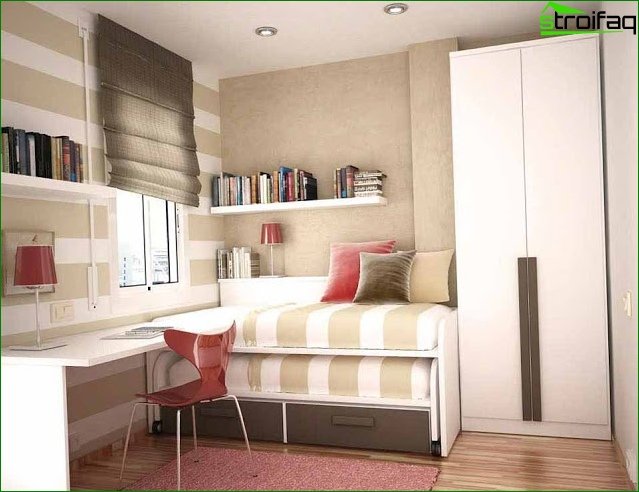
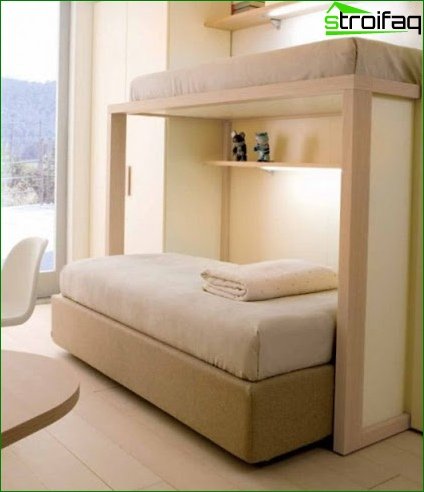
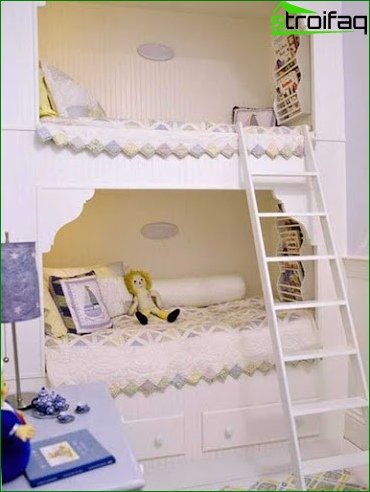
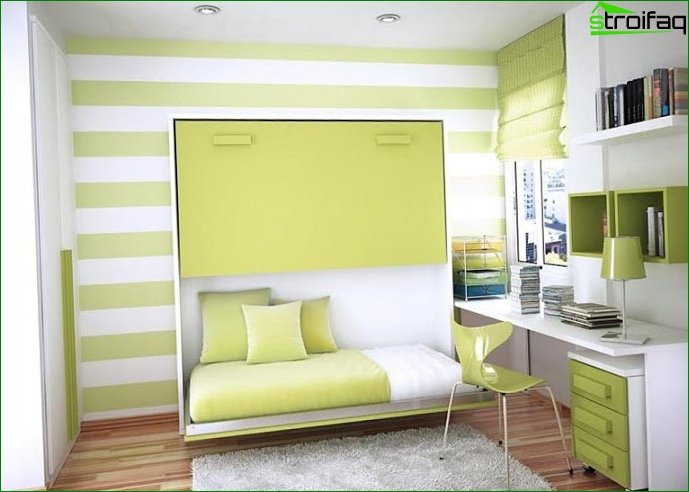
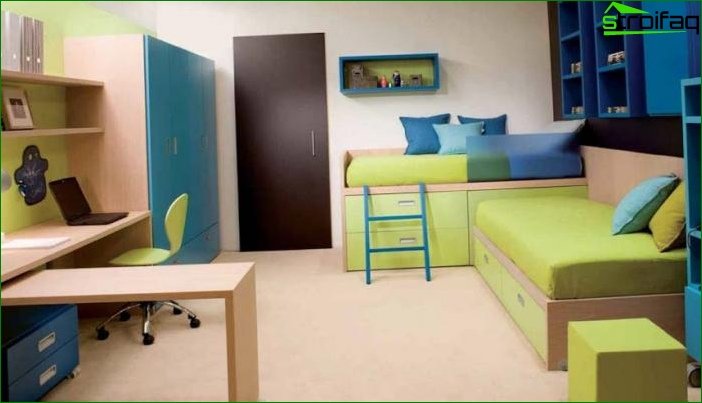
Nursery design 16 square meters
- decoration – the ability to divide the room into zones using different colors or a thin, not bulky partition or curtain;
- separate beds or loft beds with workstations on the first tier;
- a long countertop with two computers (or laptops) or small separate tables;
- small shallow cabinet divided into 2 halves.
Children’s design 18 square meters
On such an area you can put single furniture, a spacious wardrobe, twin beds and much more. You can even create two separate parts of the room by partitioning it in half with a closet or shelving. The main thing is that there should be enough light for both halves. In general, the design of such a large room is a complete flight of your imagination.
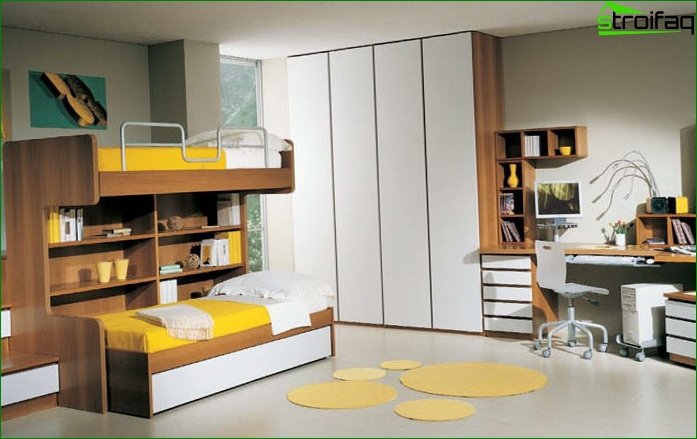
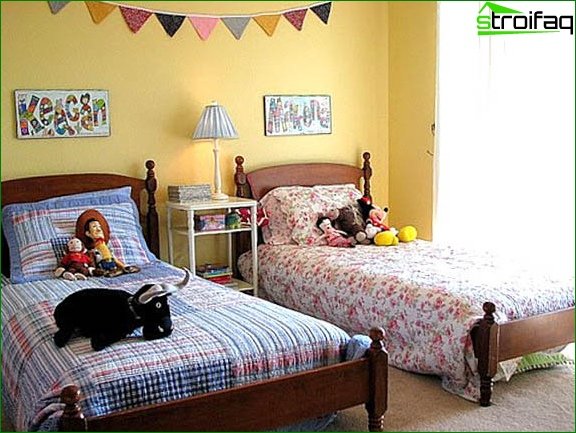
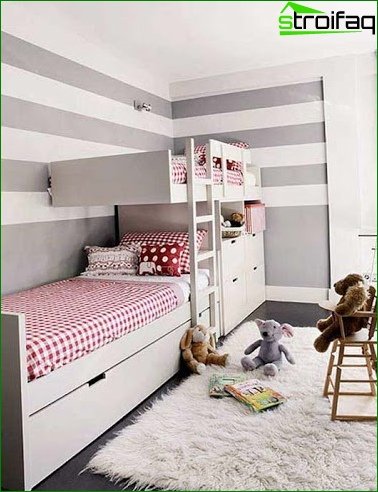
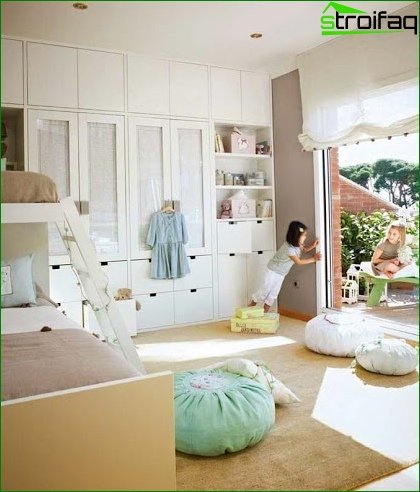
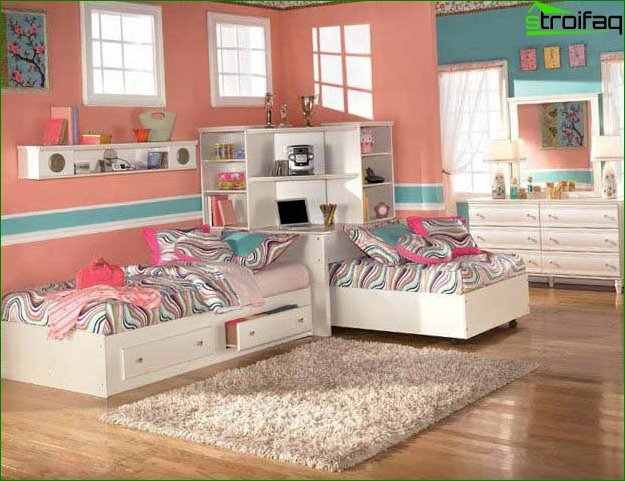
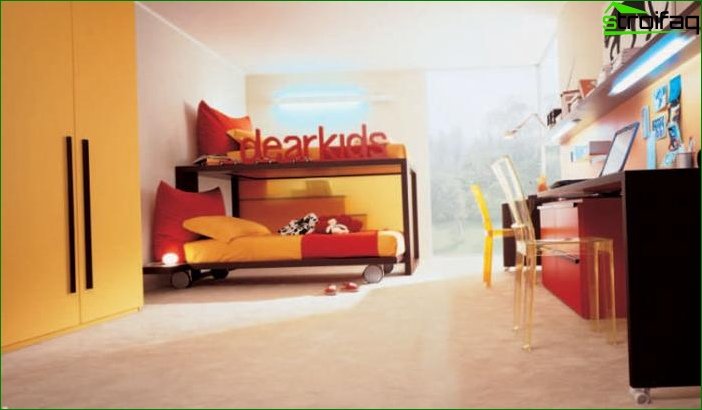
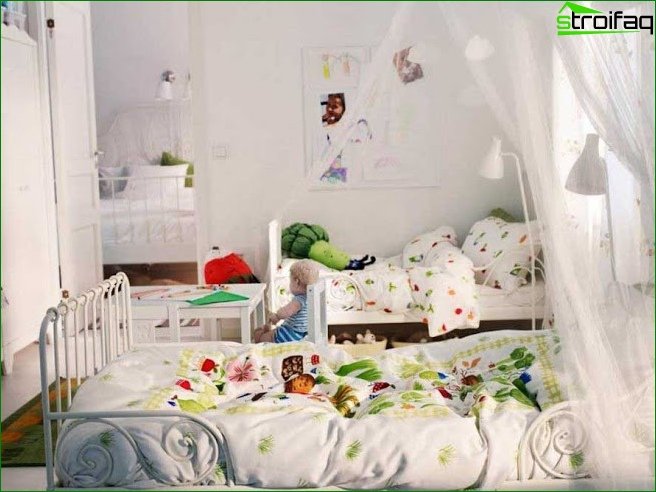
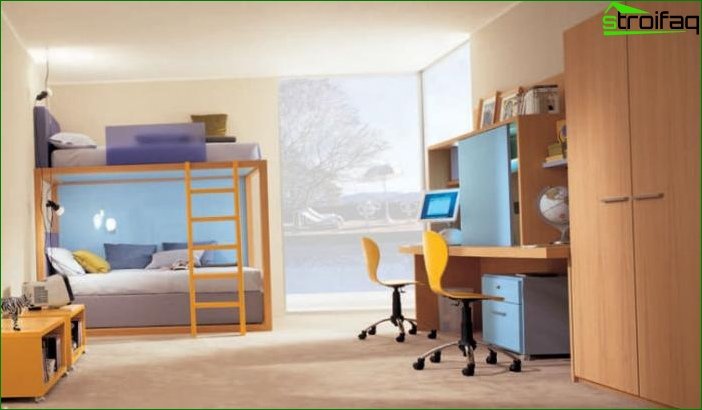
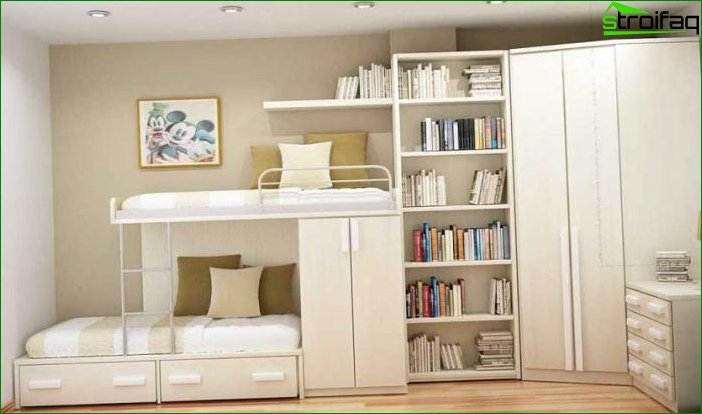
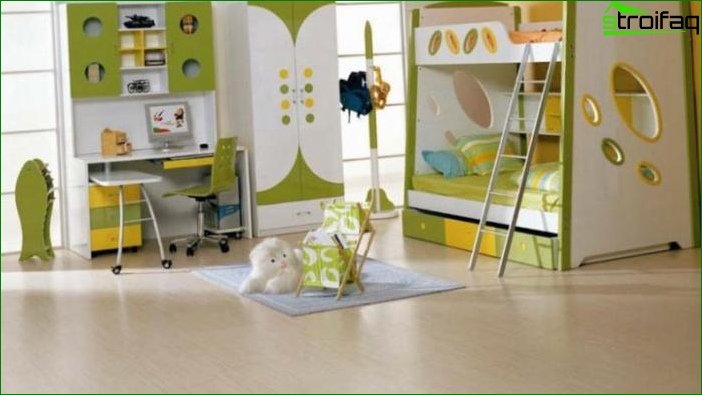
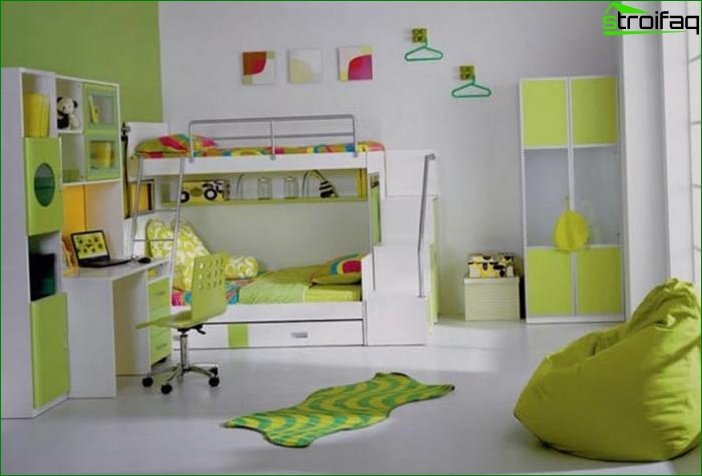
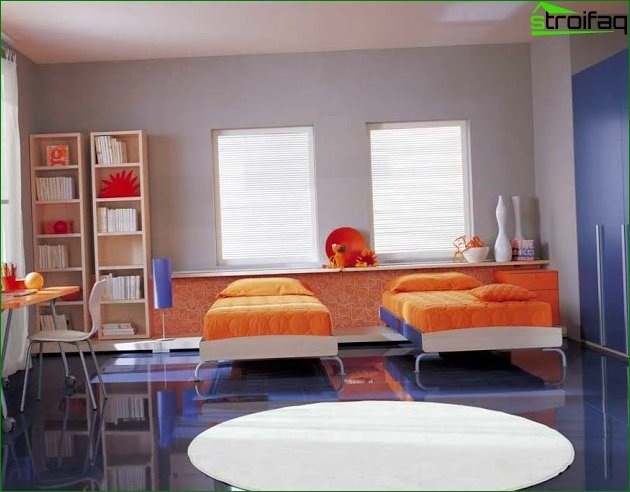
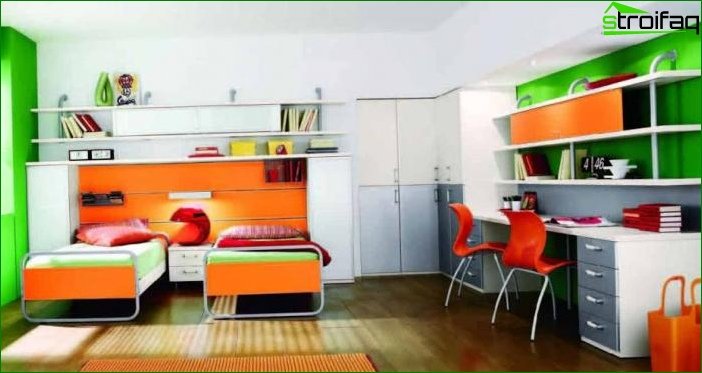
Design tricks for children for heterosexual children with a large age difference
For children of different ages, it is imperative to visually delimit space. If the room is small, it will be a thin partition or screen, in a large room you can put a wardrobe or a rack for dividing the room into two parts.
Be sure to be different room design. Bright, colorful wallpapers, vinyl wall stickers, applications, etc. are suitable for kids. An older child will feel more comfortable in the more strict, calm and “adult” half of the room..
It is advisable to put separate furniture, especially for beds. If there is not enough space, use pull-out or folding beds, chairs, sofas.
Save space in your storage room. Let the capacious drawers and shelves be built under the bed platform. Also use the walls (wall shelves) so that the youngest child has more space on the floor for games and movement.
Making a nursery for two children of different sexes with their own hands
Creating various interior trifles with your own hands is a flight for creativity for you and your children. Use children’s drawings, applications, collages from photographs, homemade garlands of hearts, circles or flags, hand-made toys and other interior trifles that make the room warmer and more comfortable. You can find some design ideas here in the photo..
