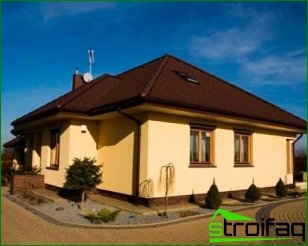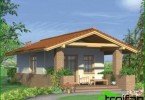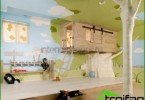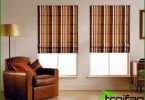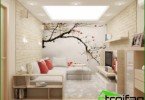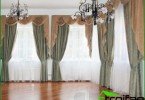Building a one-story house is in many ways a good choice. This solution provides freedom in the choice of design, as well as the necessary security of the environment, for example, for the disabled and children. One-story houses are now in fashion, they are perceived as one architectural project along with the surrounding area. The choice of such a house also implies savings on heating, which in our time is important for many. Now there are a large number of companies that select their customers good housing at an affordable price, as well as are engaged in the planning of one-story houses.
In the process of creating a project of a one-story house and its layout, the owner must pay attention to many points. One of the most important points — these are the structural features of the building, which largely depend on the material chosen for construction. For example, if a house is built of brick, then its configuration may be more complex..
Consider in detail the advantages of a one-story house
Building a one-story house is in many ways a good choice. This solution provides freedom in the choice of design, as well as the necessary security of the environment, for example, for the disabled and children. One-story houses are now in fashion, they are perceived as one architectural project along with the surrounding area. The choice of such a house also implies savings on heating, which in our time is important for many. Now there are a large number of companies that select their customers good housing at an affordable price, as well as are engaged in the planning of one-story houses.
In the process of creating a project of a one-story house and its layout, the owner must pay attention to many points. One of the most important points — these are the structural features of the building, which largely depend on the material chosen for construction. For example, if a house is built of brick, then its configuration may be more complex..
Consider in detail the advantages of a one-story house
• cheap laying of the foundation in comparison with multi-story buildings, since the load on the base is significantly reduced;
• You can apply a single design concept to the whole house, with the help of smooth transitions between rooms;
• it is convenient to clean the house, since all rooms are on the same floor;
• the room is quickly heated and retains heat for a long time;
• such a structure is safe for people with disabilities and children due to the lack of stairs;
• using interior partitions, you can choose an interesting planning solution.
For the planning of a one-story house, it is recommended to invite an experienced designer and architect, but the creative thoughts of the owner himself must also be taken into account. The only rational planning simply does not exist, since each person is individual: someone prefers peace, and someone likes noisy companies. Although there are certain standard approaches that are used in the planning process of one-story private houses. Let us consider in more detail the layout of rooms in a one-story house.
The layout of the entrance to the house primarily depends on the climate. If the house is located in a region where the winters are cold, then it will be necessary to make a vestibule in order to isolate the main room from the cold air with an additional door.
Optimal layout of rooms in a one-story house
When planning a 1-storey building, it is more difficult to divide the area into functional elements in comparison with a 2-storey building. For example, in a 2-storey building, the sleeping and domestic areas are on different floors, which are separated by a staircase. As for the one-story house, everything is more complicated here, the main functional rooms should be conveniently located. You can combine the kitchen with the living room or dining room or vice versa to separate them, but only with the “group placement”. It is recommended to place a bathroom with a bathtub next to the living room so that guests can immediately explain where you can powder the spout. You can see various photos of the layouts of one-story houses on our website.
Study and bedroom
The layout of the bedrooms will depend on the number of residents. Ideally, each member of the family should have their own bedroom. If a couple without children lives in the house, then an additional bedroom can be intended for guests or an unborn child. As for the children’s bedroom, special attention must be paid precisely to size. It’s a mistake to make it small, because children spend a lot of time in this room: they are preparing for lessons, playing with friends, and doing exercises. In this regard, the children’s bedroom, in comparison with the adult, should be larger in size, as adults only sleep in the bedroom.
As for the study, it is not always possible to allocate a separate room for it, because it will take up a lot of usable space or simply increase the size of the house along with its cost. As an office, you can use an additional bedroom.
Lighting layout
Lighting in the planning process of a one-story house is one of the most important elements. Today, there are many types of lighting organization, but do not forget about natural lighting, as well as its benefits. Each room must have at least one window. In the vestibule, storage room and boiler room, the presence of a window is optional, as an ordinary light bulb will be enough.
How to increase the usable area in a one-story house
When choosing a one-story house, the owner understands that it will not be easy to increase its area. But a few extra rooms will not hurt, and you can plan them in the following ways:
1. The ground floor can be equipped, for example, under a billiard room, sauna, gym or living room.
2. Make an attic roof. From a financial point of view, it is not much more expensive than building a house with a gable roof, and the premises obtained under the roof can be used to organize a guest room, bedroom, etc..
3. A flat roof can be used as an additional platform for relaxation or flower garden.
4. Having made a pent roof, it can be used as an attic or a hinged room.
