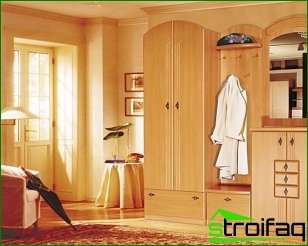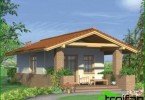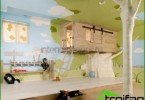Gone are the past times when in every house there was typical layout of apartments. When coming to visit someone, even for the first time, one could indicate with closed eyes where a certain room is located in his apartment and what are its sizes. Today, a wide selection of planning solutions is revealed to us. If you have a desire, backed up by financial resources, you can find a suitable housing. The layout of an apartment refers to the location of non-residential and living rooms in relation to each other, as well as their size, geometry and relationship between each other. When choosing an apartment, it is first of all important to pay attention to the layout of the house, and after that to the layout of the apartment.
Brick, monolithic and panel houses
In large cities, new homes can be classified into individual projects and mass construction. Housing for individual projects is built using a monolith or brick, and mass construction, as a rule, is carried out using panels. In recent years, the number of brick houses has significantly decreased due to their expensive cost and high labor intensity. At the same time, monolithic construction occupied a vacant niche, because this method of construction is perfectly combined with panels and brick. As practice shows, prefabricated houses have excellent thermal insulation performance, especially if during their construction a bias towards heat-saving characteristics is immediately made.
In serial buildings, typical layouts are classified and studied. In a panel house, apartments always have a specific typical layout. When designing it, the load on each wall is immediately distributed, so the bearing walls can neither be moved, nor even removed. But still there is some choice, because in such houses there are several types of apartments.
A distinctive feature of a monolithic house is the presence of a reinforced concrete frame of the building. That is why when designing, you can choose a different arrangement of rooms, the only thing that imposes a limitation is technical and sanitary standards. Most often, during the construction of monolithic houses, the layout of each apartment is developed at the stage of creating the design of the entire building. Nowadays, developers often provide apartments in which there are no load-bearing partitions that serve to separate rooms. Therefore, residents themselves plan the apartment at their discretion.
If you choose apartment layout, then you need to consider the possible routes of movement of people who will live in it. This will help you zoning space. Separating a place for different rooms, determine the position and size of the living room, kitchen, bathroom, bedroom, utility room, not forgetting to take into account the lifestyle and the number of family members.
Housing Planning Requirements
The zones of living rooms can have a different combination: they can be connected to the corridor or move one into another (adjacent rooms). But current space planning trends exclude long corridors or connecting rooms. The reason is simple – wasteful use of living space.
Gone are the past times when in every house there was typical layout of apartments. When coming to visit someone, even for the first time, one could indicate with closed eyes where a certain room is located in his apartment and what are its sizes. Today, a wide selection of planning solutions is revealed to us. If you have a desire, backed up by financial resources, you can find a suitable housing. The layout of an apartment refers to the location of non-residential and living rooms in relation to each other, as well as their size, geometry and relationship between each other. When choosing an apartment, it is first of all important to pay attention to the layout of the house, and after that to the layout of the apartment.Brick, monolithic and panel houses
In large cities, new homes can be classified into individual projects and mass construction. Housing for individual projects is built using a monolith or brick, and mass construction, as a rule, is carried out using panels. In recent years, the number of brick houses has significantly decreased due to their expensive cost and high labor intensity. At the same time, monolithic construction occupied a vacant niche, because this method of construction is perfectly combined with panels and brick. As practice shows, prefabricated houses have excellent thermal insulation performance, especially if during their construction a bias towards heat-saving characteristics is immediately made.
In serial buildings, typical layouts are classified and studied. In a panel house, apartments always have a specific typical layout. When designing it, the load on each wall is immediately distributed, so the bearing walls can neither be moved, nor even removed. But still there is some choice, because in such houses there are several types of apartments.
A distinctive feature of a monolithic house is the presence of a reinforced concrete frame of the building. That is why when designing, you can choose a different arrangement of rooms, the only thing that imposes a limitation is technical and sanitary standards. Most often, during the construction of monolithic houses, the layout of each apartment is developed at the stage of creating the design of the entire building. Nowadays, developers often provide apartments in which there are no load-bearing partitions that serve to separate rooms. Therefore, residents themselves plan the apartment at their discretion.
If you choose apartment layout, then you need to consider the possible routes of movement of people who will live in it. This will help you zoning space. Separating a place for different rooms, determine the position and size of the living room, kitchen, bathroom, bedroom, utility room, not forgetting to take into account the lifestyle and the number of family members.
Housing Planning Requirements
The zones of living rooms can have a different combination: they can be connected to the corridor or move one into another (adjacent rooms). But current space planning trends exclude long corridors or connecting rooms. The reason is simple – wasteful use of living space.
There should be enough space in the hallway so that you can place a wardrobe in it, take off your clothes and hang it, and there should also be space for shoes. Most often, our kitchen also serves as a dining room, so there should be enough space in it for cooking and for eating. Therefore, if the apartment has an area exceeding 45 sq.m., and at the same time, tiny sizes are allocated for the kitchen, such a layout is considered unsuccessful. In any case, you should know how to arrange the furniture in the room..
Basic rules for apartment planning
Immediately you need to think about the layout of the bedrooms. They should be located as far as possible from rooms in which there is usually more noise: an entrance hall, kitchen, living room. Passage rooms, which are made in a long rectangle, are inconvenient to use, they are usually poorly lit, uncomfortable and not adapted for a comfortable life.
Many have noticed the benefits of installing a separate bathroom in the parent bedroom. And closer to the entrance to the apartment you can install a smaller bathroom and develop color schemes for the bathroom. Incorrect layout is considered the proximity of the toilet and the kitchen. Also, an unfortunate location is the location of the only bathroom at the maximum distance from the front door.
If you buy housing in a panel house, from the very beginning, tune in to the fact that you are unlikely to be able to make fundamental changes in apartment layout. Since most walls are load-bearing, their displacement can be disastrous. On the other hand, monolithic houses have a solid reinforced concrete frame, so you can even think about placing rooms in your apartment at the design stage. Therefore, deciding to purchase housing in such a house, you will become the owner of the apartment with the layout you need.







