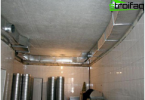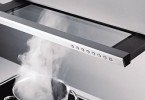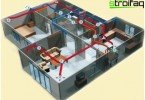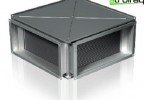Ventilation in an apartment building
The phrase “the struggle for the quality of life” is perceived by most of us as a synonym for the concept of “striving for material prosperity”. Meanwhile, the air quality in the living room is much more important than the “status” elements of the interior, branded clothing or designer furniture. Indeed, prolonged and systematic exposure to low-quality (not complying with permissible standards) air can cause a deterioration in well-being, a decrease in working capacity and, alas, a deterioration in health. Permissible and optimal norms of air mobility, its temperature, humidity are not in vain spelled out in technical regulations and codes of practice. According to the requirements of GOSTs, taking into account all the parameters of the room, a ventilation scheme is developed in a panel house, a brick high-rise building, any other multi-apartment building. To ensure the necessary air exchange (removal of contaminated air and fresh air), a ventilation system is calculated and designed. Let us consider in more detail how a ventilation system in an apartment building can be implemented.
Content
- Features of choosing a ventilation system
- Types of ventilation systems used in residential apartments
- Air intake and exhaust in various ventilation systems
- Details on ventilation schemes in an apartment building
In addition to the drawings for the placement of air ducts, air distributors, ventilation ducts and other elements of the ventilation system, detailing of ventilation equipment components is being developed, energy consumption and overall dimensions are calculated. The ventilation device in a panel house, as well as in a brick house, must be thought out and effective, because in addition to ensuring air exchange, it is also important to preserve heat in the house in the winter. In addition, properly equipped ventilation can prevent the spread of fire in the event of an emergency, this is facilitated by the use of fire-resistant materials during installation, the installation of automatic safety valves.
Features of choosing a ventilation system
The choice of ventilation system is made for a particular building, taking into account the number of storeys, the category of the building, the estimated level of traffic noise, the degree of air pollution. The organization of air movement through the ventilation channels, carried out in a natural way (due to temperature and wind pressure drops) is recommended for rooms located inside the quarters, with the level of traffic noise not higher than 50 dBA. Systems with forced induction hoods or inflows are installed to ensure comfortable conditions in buildings where the level of traffic noise in facades exceeds 50 dBA.
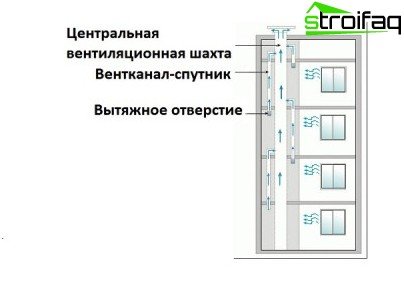
The layout of the ventilation ducting of channels in a multi-storey building using a common main shaft, into which air enters from booster channels-satellites
Types of ventilation systems used in residential apartments
- ventilation, carried out by natural removal of air by means of a draft arising in the ventilation ducts due to the temperature difference and the influx of external air through the windows and windows;
- combined system with forced removal and natural air flow, or, conversely, with mechanical injection of supply air and natural removal;
- fully mechanical both exhaust and fresh air injection.
Air intake and exhaust in various ventilation systems
The intake of fresh air into the room is carried out in different ways, it depends on the ventilation system used. If there is no heating of the supply air, it must be supplied to the upper zone to ensure the best mixing with the heated room air. In systems where the supply air is heated by heating devices, the outside air enters above or behind the devices to ensure its heating. In systems with a decentralized flow, where the air is heated using the built-in heaters in the supply devices, air is supplied in the upper or lower zone of the room. Air is supplied to the living quarters (children’s room, study, bedroom and common room). The exhaust air, regardless of the type of ventilation system, should be made from the upper zone of kitchens, bathrooms and other auxiliary rooms. Ventilation grilles must be located 2 m (or higher) from the floor.
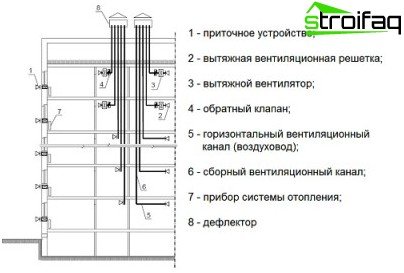
The scheme of ventilation wiring of channels with the removal of air through separate ventilation channels
Details on ventilation schemes in an apartment building
The ventilation scheme in an apartment building should be carried out with mandatory zoning for cleanliness, the flow of contaminated air from auxiliary rooms to residential premises should be excluded. It is advisable to combine exhaust ventilation shafts of individual rooms into blocks. Air exchange systems with the natural induction of air inlet and outlet are best performed separately (excluding vertical or horizontal collecting channels). Ventilation in a multi-storey building can be arranged with the ventilation ducts of different floors connected to a common (prefabricated) duct.
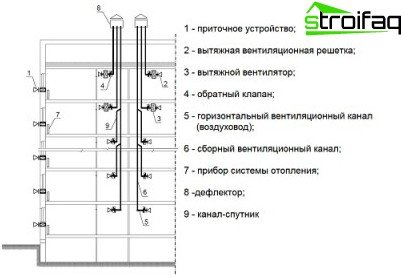
Diagram of a natural ventilation system with air removal through satellite channels communicating with the main channel through one floor
Accession to the prefabricated mine of satellite channels should be made through one or several floors. The exhaust ducts of the two upper floors should not be connected to the collection channel, it is more appropriate to separate.
Depending on the organization of air exchange, ventilation with stirring and ventilation with air displacement are distinguished. Mixing air is typical for rooms with airtight vapor barrier, concrete and brick buildings with airtight walls. And the supply and exhaust ventilation is carried out using small ventilation windows, the slots of the door and window openings are also taken into account.
Due to the high local air velocity, fresh and contaminated air is effectively mixed and removed. Thus, it is impossible to remove all harmful impurities, because there are always zones with almost zero air speed in the room. Only the correct organization of the ventilation system can achieve the desired effect.
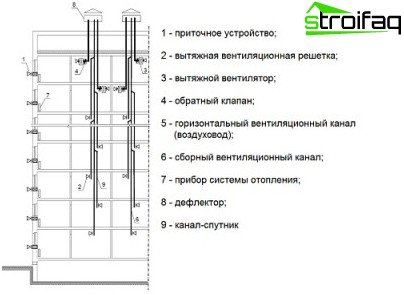
The layout of the ventilation ducts with connection to the prefabricated ventilation duct through two floors
Most often in Europe, the system of supply and exhaust ventilation was used before. It is carried out due to the natural traction arising due to the temperature difference between the internal and external air. The popularity of the device system, in which the source of supply air are gaps in the window frames and open vents due to the low cost of the device and simplicity. In addition, ventilation with a natural flow practically did not require additional maintenance.
Today, due to the tightness of modern windows, natural ventilation in an apartment building is ineffective. In the cold season, few of us will want to lose precious heat to provide the necessary airflow. However, even depressurization of the apartment (opening the window) brings only additional discomfort from an increase in the noise level (from the street), heat loss, but still does not provide the necessary air flow for the ventilation to work effectively. Humidity increases imperceptibly, in a warm humid microclimate of an apartment with stale air, excellent conditions are created for the growth of fungi and mold, which is unpleasant and harmful to health.
By means of a regulated system with a natural inflow through the supply valves, it is possible not only to provide the necessary level of air exchange, but also to reduce noise entering the apartment. By using a mechanical exhaust (as well as a mechanical supply and exhaust) ventilation system, it is possible to normalize the air-thermal regime of apartments, which will make it possible to significantly reduce the cost of heat. Air recuperation (heat recovery of exhaust air), it is possible to maintain the optimal microclimate at low energy consumption.


