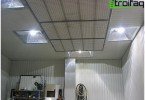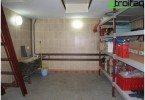Garage ventilation
Owners of personal vehicles and garages built for them sometimes with excessive carelessness belong to an important communication system – ventilation. However, the formation of conditions for storing machines, spare parts, tools, spare tires, products and blanks in the basement to a large extent depends on proper air circulation. Properly executed ventilation in the garage is necessary for the supply of fresh air required by both the owner and his movable property. This type of communication is also responsible for eliminating volatile toxic components and excess moisture..
Content
- Why in the garage ventilation?
- The choice of a rational circuit device
- The nature of natural air exchange
- Combined ventilation method
- Forced air circulation system
Why in the garage ventilation?
The confidence of many garage owners that a non-residential building does not need ventilation will help refute the characteristic consequences of the absence of this system.
- Dampness, which has a destructive effect on the metal components of the body, on electronic devices and car electrics. In addition to the damage caused to the machine, excess moisture will accelerate the processes of damage and decay of stocks, will cause the appearance of fungus on the walls, wooden supports and other structural elements of the garage, made of wood and metal.
- Toxic environment that negatively affects the health of the owner. Without ventilation, an atmosphere will form in the garage causing headaches, severe pain, and poisoning. Even if the concentration of fumes from incomplete combustion of gas, gasoline, diesel is not felt at first by the owner of the garage, later accumulated toxins will certainly make themselves felt.
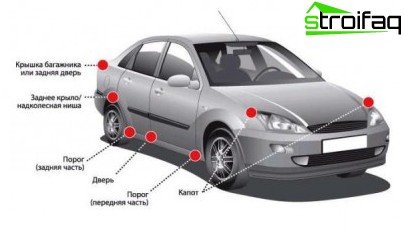
Body parts most affected by lack of ventilation in the garage
The device of a simple or complex ventilation system will save you from negative consequences. Moreover, according to the requirements declared in SNiP 21-02-99, this communication system, outbuildings must be equipped on a par with housing.
Regardless of the type of technical and structural complexity, the ventilation system should equip the garage with and without heating. According to the normative regulation, the volume of fresh air inflow should be 180 cubic meters per hour (m? / H), the thermometer located inside the building should show 5 ° С.
According to European standards, complete air exchange should be performed at intervals of 6-10 times a day.
Equip a system that provides air exchange and blowing machines, you need two-story garages and standard one-story buildings. In a two-story building with a workshop upstairs, in buildings with a viewing hole, all rooms should be ventilated equally. Self-ventilation of the cellar in the garage must be arranged, as in an isolated basement there will not be enough active air circulation to eliminate dampness and odor.
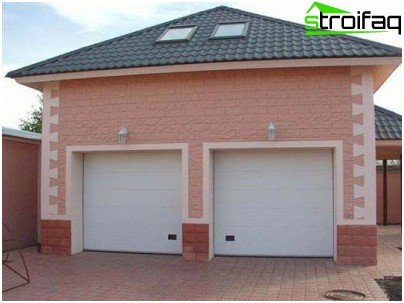
Any garage must be provided with ventilation, regardless of its area, the number of stored cars and the number of floor levels
The choice of a rational circuit device
The design of the ventilation system should be developed during the design period, since functional openings must be made in the walls and basement of the garage during the construction of load-bearing elements. It is necessary to take into account the number of floor levels, the estimated number of cars, the height and area of one or more rooms. At this stage, the owner chooses the most rational and profitable way of arrangement, is determined with the type of system that can cope with the function assigned to it.
You can equip the garage with the following types of ventilation:
- Natural ventilation system based on the rules of aerodynamics and the movement of air mass without coercion.
- Combined ventilation in the garage, using the rules of natural air exchange in combination with the use of mechanical devices to stimulate the movement of air mass.
- The mechanical ventilation system in the garage, carried out through special installations that encourage the outflow and inflow of air mass.
In the scheme of natural, mechanical and combined ventilation, one or two channels can be used. For artificially stimulated airflow circulation, most often just one hole is enough.
The diameter of the asbestos or metal pipes used to form the ventilation holes is calculated based on the volume of air flow that requires replacement. According to the standards, one square meter should have 15 mm of diameter. That is, for arrangement of a 10 meter garage you will need two pipe sections with a cross-sectional dimension of 150 mm. You can calculate the size of the ventilation holes according to another formula, according to which a third of the garage area will be equal to the total value of all ventilation holes. This formula is used mainly to calculate the parameters of the ventilation holes required to install a mechanical single-channel air exchange system.
The nature of natural air exchange
Naturally occurring air circulation occurs due to the temperature difference between the inner space of the garage and the external environment. In order for the air to circulate spontaneously, it is necessary to install two ventilation openings: an exhaust for the removal of contaminated air mass and fresh air for fresh air to be replaced. This ventilation of the garage with your own hands, consisting in the installation of pipes with a diameter calculated in advance, is carried out during the construction of supporting structures.
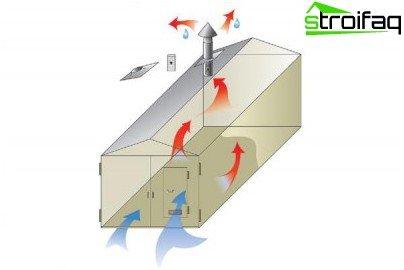
Diagram showing how simple natural ventilation works.
To ensure proper air exchange, the following rules must be observed:
- A hole that provides an influx of fresh air is placed at a level of 10 cm from the bottom mark of the floor, and the duct is raised 30 cm from the dirt surface. To protect against insects, dirt and vandals, the duct is equipped with a mesh and a kind of roof.
- An exhaust hole is installed in the diagonally opposite upper corner, at a distance of 10 cm from the line connecting the wall with the roof or from the upper floor. A pipe designed to drain contaminated air is discharged above the roof. Height above garage roof air duct should be 50 cm.
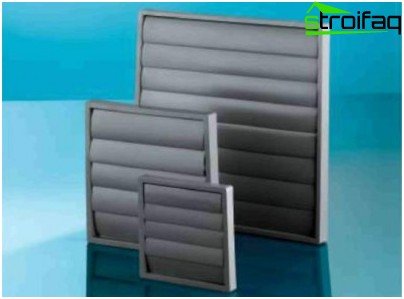
Instead of a ventilation hole in the wall, special supply grilles can be installed in the garage door
The function of the air inlet can be performed by special grilles mounted in the gate. In order for ventilation to work effectively, the cross section of this device, which is structurally reminiscent of blinds, must exceed the diameter of the exhaust pipe by two to three times.
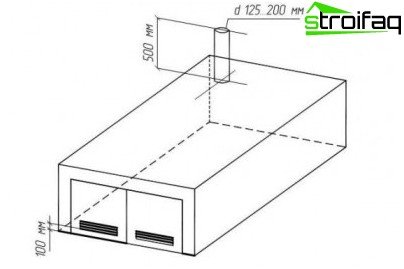
Sketch of the standard arrangement of the supply and exhaust openings of the natural ventilation system
The installation of a deflector will help speed up the process of removing exhaust air. This device, mounted in an exhaust duct, forms a zone of reduced pressure, so that the contaminated air stream is drawn into its outlet. Stimulation of the exchange of air mass occurs without ventilation equipment. In order to avoid condensation, the deflector is equipped with thermal insulation.
The formation of air movement during the installation of a natural ventilation scheme is based only on the competent use of the laws of physics and atmospheric phenomena:
- air intake is provided by the difference in density of the outgoing warm air and the incoming cold stream;
- the exchange rate is ensured by the force of the wind, aimed at replacing the warm air mass, which is characterized by a low density and retains the temperature obtained due to the insulation of the garage;
- the direction is set by the natural tendency of the heated air flow up and into the low-pressure region.
Those who would like to know how to properly make ventilation in the garage should remember that only the area of the supply device and the same parameters of the exhaust system can eliminate the “tipping” of the draft in the low season. Depending on the weather season, the owner of the garage will need to independently regulate air exchange using insulated gates. In cold weather, it will be necessary to first cover the intake device, then the exhaust outlet.
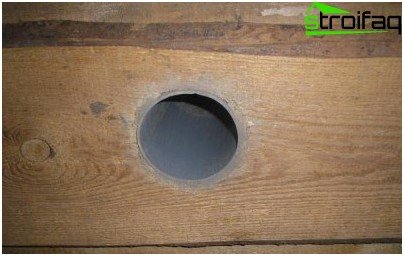
Supply air vent in the garage from a bar
The justified advantage of natural blowing of the machine and replacing polluted air with a fresh stream is recognized as low cost. However, this scheme has a number of significant disadvantages:
- the effect of the natural type ventilation system in the summer heat will be reduced to zero, since outside the garage the air temperature is higher;
- pressure drops will create a draft inside the building, undesirable for motorists who devote a lot of time to car care;
- due to the small size of the garage, differences in temperature and pressure are not always enough for intensive circulation;
- it is difficult to predict the direction of the wind; air flow will not always be supplied to the inlet;
- the state of the supply and output devices will need to be constantly monitored, cleaned in summer from dirt, burning and accumulated dust, in winter from ice accumulated due to temperature differences.
If the principles of saving were laid at the basis of the construction of the garage by the owner, the natural type of ventilation is quite acceptable. But those who want to not depend on the gifts of nature will have to invest more and make a slightly more expensive, but regularly functioning ventilation device in the garage.
Combined ventilation method
Retrofitting the natural-type ventilation system with mechanical devices will ensure independence from atmospheric phenomena and aerodynamics rules that are not regularly working to supply fresh air. Fundamentally, the arrangement scheme does not differ from natural-type ventilation standards.
The only difference is the installation of an electric fan in the area of the insulated section of the exhaust shaft (air duct openings). The equipment can also be mounted in a wall, in case of such an arrangement it is called axial. A fan installed at the intersection of the roof with a duct is called a roof fan..
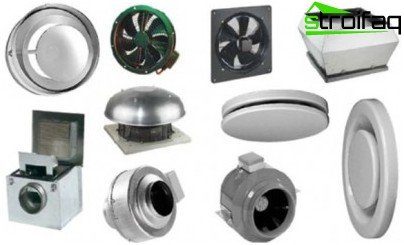
Forced mechanical devices for retrofitting a ventilation system
The owner of the garage, who decided to make a combined system, is not threatened with “unbearable” costs. The fan itself is not expensive, it does not consume much energy. Not particularly effective, but still effective in order to slightly activate the process of air exchange, the fan will function even when it is turned off. Craftsmen who know how to make ventilation in the garage more economical equip the structure with a small wind turbine. Due to its installation, the fan blades in windy weather will move without power, however, without the action of gusts of wind from this mechanical device is of little use.
The disadvantages of the combined system are the need to turn the fan on and off, which will help to cope with equipping the ventilation system with a small inexpensive timer or clock relay. Another minus: the air entering the garage is not cleaned by dust from the filter, it is not heated during the winter cold, which can cause clogging of the channels and significant cooling of the interior of the garage when the atmospheric temperature drops.
Forced air circulation system
The mechanical ventilation system has no drawbacks inherent in the above types. Regardless of any weather conditions inside the building, there will always be temperature indicators required by car storage standards. Only mechanically can efficient ventilation of the basement in the garage and good air circulation in the inspection pit be created. In addition, this is the only way out for underground facilities designed to store cars.
The mechanical system involves two modules:
- a supply unit, in the design of which there is a filter, an electric air heater and a fan;
- exhaust equipment represented by a system of two fans or one duct ventilation device.
The air stream entering the supply device is heated and cleaned, then moves along the channel to the devices that distribute the treated air. Contaminated exhaust air mass is removed due to the operation of an axial fan or duct equipment with an air duct. Installing the latter option will take more space under the ceiling and require more effort, but the uniform distribution of the treated air mass in the garage is guaranteed.
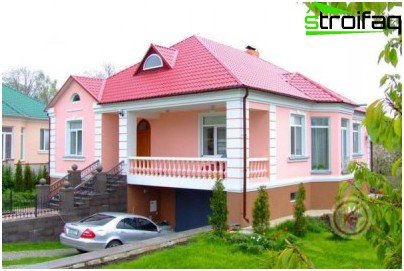
Mechanical ventilation is suitable for arranging an underground garage.
Perfectly functioning forced ventilation in the garage can be done by installing a one-piece system. Two of its units combined in one design perform the extraction, processing and supply of air. Monoblocks equipped with a plate heat recuperator are considered the most economical. This type of equipment consumes a minimum of energy, because the heat generated during operation is sent to heat the newly incoming air.
Conclusion, we draw conclusions
The installation of the ventilation system in the garage is a mandatory requirement, which should not be neglected by owners who seek to maintain and maintain high technical characteristics of movable property. There is a real opportunity to do budgetary natural ventilation on your own, there is the opportunity to install an expensive, but effective mechanical system. Owners of garages may prefer a combined option, which is essentially a cross between a mechanical installation and devices of a natural type. What the owner of the garage and the car will stop at depends on the financial possibilities and the list of personal requirements of the owner.




