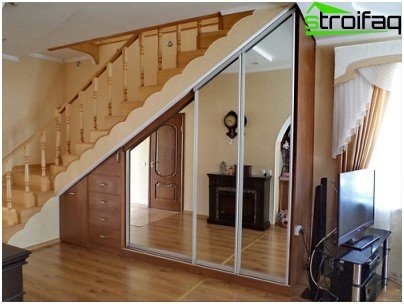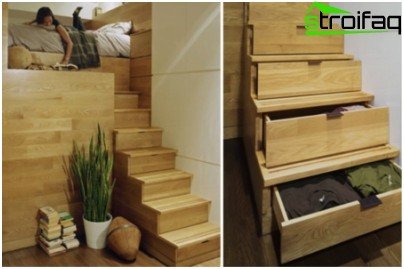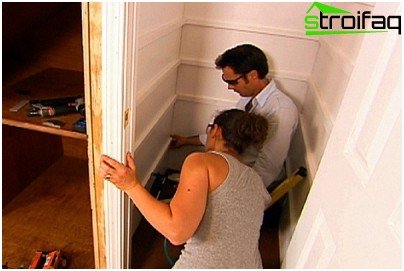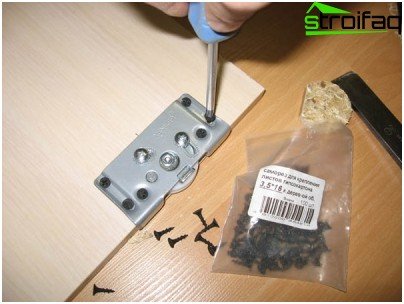Making a built-in wardrobe under the stairs
In a country house, there is more than enough space, but even in such completely unrestricted conditions, it is often necessary to optimize living space. For these purposes, a wide window sill is also suitable, which can easily be turned into a small cabinet for small things, supplementing it with a plasterboard design, and a niche, and even an empty space under the stairs. It is about the stairs that will be discussed in this article, or rather, how to make a cabinet under the stairs and how to adapt it to your own needs.
Content
- Preparation for installation
- Interior decoration of the future cabinet
- We mount bars for shelves
- We set the sliding doors correctly
Preparation for installation
Naturally, for a start it is necessary to prepare the working area, namely, to free up the space under the stairs from the partition that separates the under-stairs space from the room, if any, or remove any rubbish dumped under it until better times.
The second stage will be the development of a plan and scheme for the future cabinet. It all depends on the size of the ceilings and your imagination..

One of the many options for placing cabinets under the stairs. The underwing space is used to the maximum..
When everything is ready, you can prepare the tool. You will need:
- grinder or ordinary hacksaw
- roulette
- drill
- cabinet interior material
- bars with a section of 50×50
- facades of doors and / or drawers.
Now you need to protect the flooring from possible troubles that occur during repair and construction works. An ordinary plastic film will be enough. And now you can start making your own cupboard under the stairs
Interior decoration of the future cabinet
What could be a built-in closet under the stairs? Yes, at least how! At least a closet with many shelves, at least a closet, at least an open closet without doors. Fantasy, as they say, is walking here! Consider the option of mounting a double wardrobe: at the beginning of the steps – a wardrobe, and in the place where the stairs reach their peak – a wardrobe.

Variant of decoration of the subspore space. Sliding door wardrobe with sloping doors.

Variant of the design of the stairs: the steps were used to arrange boxes in them for storing things and all kinds of small things.
First, it is better to sheathe future cabinets from the inside and install a partition between them. You can make the latter from drywall and several bars with a height equal to the height of the under-stairwell. The bars can be taken with a section of 50×50. This will be enough so that the shelves of the cabinet can withstand the weight of the things lying on them.
Fasten the bars with self-tapping screws, and screw the drywall to them already. The staircase of the cabinet will look prettier if the partition inside the structure is sheathed with drywall on both sides, and not on one.
Shelf material can be bought in the store: it can be ready-made shelves, baskets, or the most ordinary boards that you yourself will adjust to the size you need.
We mount bars for shelves
Not a single closet under the stairs can do without shelves. You’ll learn how to make them right now..
You will need wooden blocks and the shelves themselves. Measure the width of your cabinet and file the number of bars you need. The length of the bars should be equal to the width of the cabinet.
There should be as many bars as you plan to make shelves. If there are six shelves, then there should be 12 bars (six on each wall of the cabinet). Fix the bars on the walls with self-tapping screws, while the distance between them is chosen independently, depending on what will be stored on the shelves. After that, you can lay the shelves on the bars. For greater reliability, the shelves can be screwed to the bars with screws.

The bars for the shelves are mounted according to your desire: you choose their height, length and width yourself
Shelves under the steps are more difficult to do, because there is nothing to fix them there. You will have to make another partition and place it at a convenient distance for you from the end of the stairs. Do not go too deep under the steps – there’s still not enough space there and it’s unlikely that you can cram anything there.
Step back from the first step of 60-80 centimeters, or even a meter, and install another partition there (by the way, you can make several of them, then your closet will become much more comfortable and roomier).
We set the sliding doors correctly
Since we are making a double wardrobe, there will be two doors, or rather, three: one for the pantry and two others for the sliding wardrobe.
It is much easier if you order boxes and facades in advance. To do this, you need to call a master who will make the necessary measurements and make you doors. Buying them in the store will not work, because each staircase has its own characteristics: its own height, length, steepness.
Can make doors and boxes on your own, but believe me, this is not worth your efforts – it is unlikely that you will achieve the perfect result.
The door frame is easy to install. Screw all the elements of the box onto self-tapping screws, and platbands can be glued to building glue or nail them with nails without hats. Install the hinges and hang the doors.
Sliding wardrobe doors will have to tinker a bit longer, because first you will need to fix the rails above and below, fasten the rollers to the facades and only after that install sliding doors.

For the closet you need guides (rails) and rollers. Castors mounted on door facades
Now you have an idea of how to make a cabinet under the stairs, which means that it will be easier for you to cope with this difficult task.


