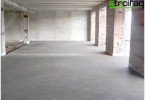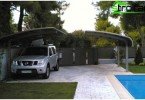Garage in the country
If the question of building a country house is perceived by us as something obligatory and serious, then the construction of the garage is frivolously pushed aside “for later”. Meanwhile, the garage in the country house is a very necessary structure: in addition to its main function, the garage can also serve as a workshop and pantry for vegetables and garden tools. There are several options for arrangement: a separate building, an extension, even an underground garage in the country can be built, the main thing is expediency. In the article we will consider the most popular options. garage arrangements in the country.
Content
- Options for arranging a garage in the country
- Separately built garage
- Practical garage extension
- Garage in the basement of the house (built-in)
- Temporary garage in the country
So, you decided to build a garage in the country, where to start? Any construction begins with a project that is created taking into account the features of the terrain, soil characteristics, the required dimensions of the garage and options for its location. Consider the most common options for a garage device in the country.
Options for arranging a garage in the country
- Separately built garage.
- Garage extension.
- Garage in the basement of the house.
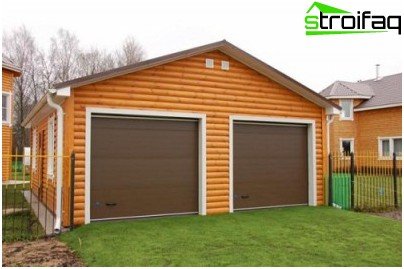
A separately built garage is an independent building requiring the organization of heating, which takes up a lot of space on the site
Separately built garage
In order for the garage in the country house to be a separate building, enough space will be needed for it on the site. It is better to place a garage at the very border of the site close to the fence, then you do not need to lay an access road. If this is not possible, then the garage is located near the outbuildings..
The garage located separately from the apartment building is convenient in that when the car is running, exhaust gases do not penetrate into the house and engine noise does not interfere. Such a garage can be built of brick, blocks and even metal. The main disadvantage is the inappropriateness of the heating device due to large heat losses.
Practical garage extension
The attached garage has its own advantages: firstly, it is impossible to flood with precipitation and melt water (ground placement), secondly, there is less communication costs (close to the main structure), thirdly, the attached garage usually harmoniously fits into the overall integral composition with the main structure (exterior decoration is performed in the same style with the house).
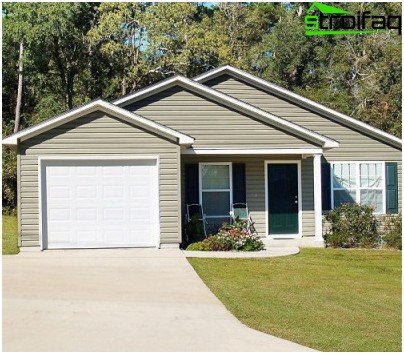
An attached garage is a reasonable option to save on building materials that do not need a separate heating system
If there is a small indent from the borders of the site or house (it is better from the end of the main building, on the north side, for maximum distance from the living rooms), then choosing a garage project of this type will be a reasonable decision, economically advantageous. The floor is made of concrete, it rises from the ground level by 10-30cm.
Garage in the basement of the house (built-in)
Compact and convenient can be called placing a garage directly in the basement of the house. Significant savings on building materials, because the ceiling for the garage is the overlap of the first floor, and the foundation of the house serves as walls. Such a garage can not be additionally heated. The ground floor in this case will be located slightly higher than usual.
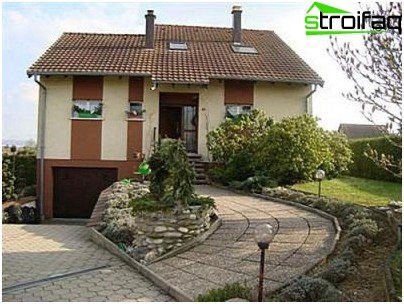
The garage in the basement of the house does not take up much space, but its construction should be planned at the project stage
The main problem in arranging the built-in garage will be waterproofing: it is important to ensure a dry floor, because the garage will be located below ground level, with poor insulation, moisture from precipitation will seep into the building. Another important point: projects of houses for a summer residence with a built-in garage should include a separate system for ventilation. Using a home shared system is not acceptable.
The next stage after designing is budgeting. Construction costs will depend on the device option, the size of the garage, the choice of type of building materials and prices for the services of builders.
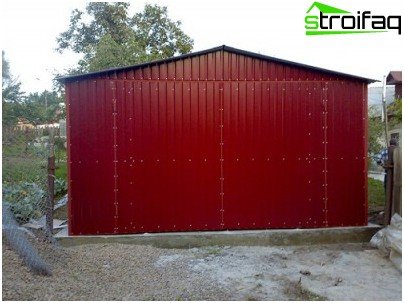
Garage from corrugated board – a budget building, which you can build yourself
Suppose that we have decided on a device option, and what sizes are needed for a future garage? Firstly, the size of the garage depends on the size of the car, for example, for a passenger car it will take 18m2 of space, but it is advisable to build it in the future – perhaps you will someday get a larger car. Secondly, in the garage you can provide a place for a workshop and storage of garden equipment. If your requests are small, here are the minimum parameters: the length of the garage should be 70cm more than the length of the car, the width should be 1.5m more than its width. The height depends on the height of the machine, but not less than 2m. The size of the gate also depends on the dimensions of the car, but not less than: 2.3×1.8m.
When choosing building materials, they are guided by operational characteristics and their price. At the same time, the choice of materials mainly depends on whether the garage will be heated. If provided garage heating, then materials with good thermal insulation properties are needed.
Temporary garage in the country
Above, we considered the option of constructing a major garage, there is another possibility: to install a temporary garage in the country with our own hands. The temporary garage is a prefabricated structure made of wood or metal. Usually temporary garages are assembled from corrugated board. On sale there are kits of consumables, ready for assembly, designed for various sizes of garages. For makeshift use a columnar foundation. It is his device that will take most of the time, the prefabricated structure can be assembled without much hassle during the day. This type of garage device is much simpler and cheaper than the options with capital construction, but the thin-walled construction of such a garage quickly rusts, the storage conditions for the car can be called unsatisfactory (protection only from wind and rain): such a garage is easy to crack.
An inspection hole in the garage can be equipped only if the groundwater level is low enough (not higher than 2.5 m), due to condensation that contributes to corrosion, which is formed due to temperature differences.
Of course, construction is a difficult process, primarily physically, in addition, it requires the necessary knowledge and skills, so it is advisable to entrust the execution to a team of experienced builders. But if you are confident in your abilities – build a garage in the country with your own hands.


