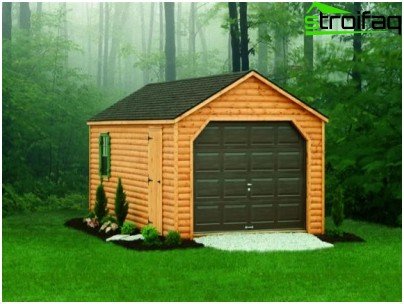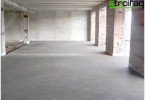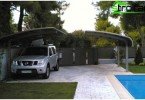Do-it-yourself garage construction
Became the owner of a piece of land? They lived in a house, planted a garden, built a gazebo with barbecue facilities, created a pond and, with a feeling of satisfaction, lounging in a hammock among the leaves of trees lulling with rustling, realized that they hadn’t taken care of everything: your iron “horse” was lonely standing under the fence and overheating in the sun. So, it’s time to make the last leap – to build a garage for a summer residence, because a car is almost a “family member”, and you need to bake about it too.
Content
- Types of Garages
- How to choose a place to build a detached garage
- Garage Design
- Preparatory work
- Earthworks and foundation
- Wall and roof construction
- Floor device and door installation
Types of Garages
Cottages are different, so when building a garage, you should proceed from the size of the territory, the features of existing buildings and plantings, as well as their location, your financial capabilities, time and desire.
What types of garages exist?
- Built into the main building.
- Attached to the cottage.
- Separate (freestanding).
Having settled down comfortably in nature, take care of your iron “horse”
In what cases is it worth choosing the first option? As a rule, the construction of built-in garages is planned simultaneously with the construction of a country house. It also happens that part of the premises of the main building is simply empty, then the logical idea occurs to the owners: why not build a garage in the country house inside the house itself?
If one of these options suits you, then consider, in addition to the pluses (the garage will occupy a minimum of space on the site, in the cold weather you can get heat from the main structure, you can get into the car directly from the house) and you can expect minuses (poor waterproofing). To avoid problems with the penetration of excess moisture, it is necessary to build a special area in front of the garage in order to make the angle of inclination of the entrance at the level of 20 degrees. Some summer residents (to save space) do without a site, just dramatically increasing the angle at the entrance.
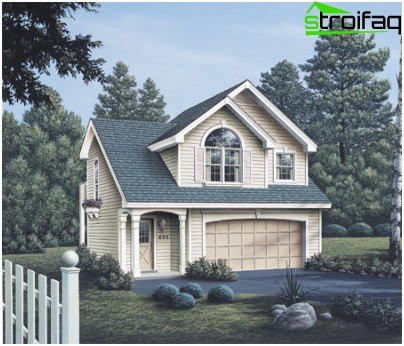
It looks like a built-in garage
It is recommended to attach a garage in the country house with your own hands to the main building if the house is close to the gate, when the site is tiny and you want to plant it with greenery, and not pour it with concrete. Such a “car stable” has a common wall with the cottage, as well as integrated communications for water, electricity and heating supply.

And this is an attached version of the “car stables”
A separate garage is the most common option for summer cottages, which is built separately from other buildings and as close to the road as possible, sometimes entry is made directly from the street. Due to the popularity of this species, it is proposed to consider it in detail.
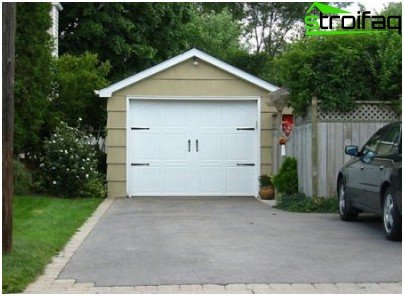
However, the most popular option for a garage in the country is a separate building
How to choose a place to build a detached garage
Where does the construction of a garage in the country begin? Regardless of which budget is allocated and the project is selected, you need to find the best place for the garage on the site. What to proceed from? If the piece of land is tiny, then make the entry as close to the gate, and even from the road.
Are there any requirements for choosing a construction site regarding fire safety and sanitary standards? Of course, yes. When choosing a site for the construction of a garage, follow these rules:
- the distance between the neighboring windows and the entrance to the garage should be 10 meters, otherwise you will cause inconvenience to the surrounding summer residents;
- to avoid fire at home, if a fire occurs in the garage, a distance of 9 meters should be observed between them;
- if in the neighborhood there are buildings finished with polymer materials, then the distance between them and the garage should be from 15 meters.
As you understood earlier, it is not recommended to build a garage in a lowland, otherwise atmospheric precipitation will constantly penetrate into it, which will negatively affect both the car and the building itself.
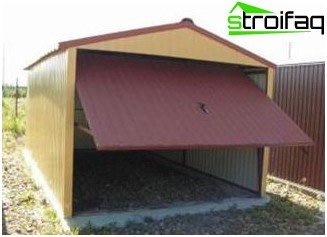
When building, adhere to safety standards and take care not to disturb the peace of neighbors
Garage Design
Choosing a design now is not a problem, since the Network is full of variations of a photo of a garage in the country, and, in the end, beauty is not the most important criterion for this type of building, first of all, the building must be functional and reliable. How to create a competent garage project?
First, decide on the size. To do this, take into account both the dimensions of the machine itself and the free area in the country.
Secondly, think carefully about why you need the planned construction. Only for parking a car? Or do you still want to make a car repair shop in it? Then you will need a viewing hole, as well as an additional area for placing tools and free movement. Some summer residents also under the garage make a cellar for food. Answer yourself these questions and only then start drawing a project.
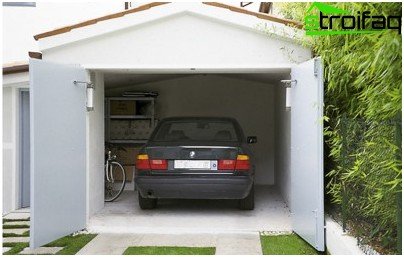
True motorists will never leave their four-wheeled “pet” to spend the night on the street
Suppose you need a garage only for parking a car of standard dimensions, what should be the minimum size of the garage? Experts advise building a place to store the car, at least 3 meters wide and about 5.5 long. For height, proceed from the growth of family members, some summer residents make the same height as in the house, then you definitely can’t make a mistake.
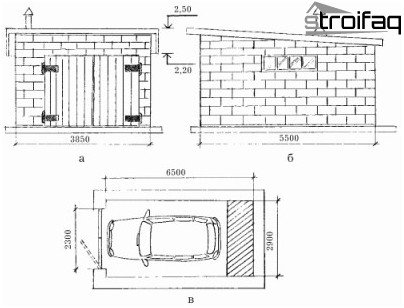
Garage construction start with the project
Preparatory work
When the project is ready, it’s time to move on to compiling a list of necessary materials.
First, decide what you will build the garage from. Of course, stone materials (cinder blocks, bricks, foam concrete blocks, gas silicate blocks) have proven themselves to be the most reliable ones. However, it is not necessary to build from such expensive materials, sometimes summer residents put to use what is on the farm, for example, metal, wood or buy less expensive materials, for example, profiled sheet. Consider your financial capabilities first.
When the materials are purchased, you can proceed to the marking of the territory. For this, the scheme depicted in the project is simply transferred to the land allocated for construction. In the professional language of the builders, this stage is called “geo-referencing”. How is everything going? Pegs or pieces of reinforcement are driven into the corners of the future garage. Make sure that the marking angles are not curves, for this you need a square. Between the pegs, pull the cord. For this block of work, about 10 pegs and about 40 meters of twine are required.
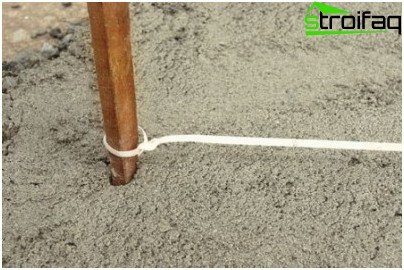
Step number 1 – marking the territory
Earthworks and foundation
Construction begins with the construction of the foundation. The most suitable option is tape. To do this, you need to dig a trench about 40 cm wide. But the depth can vary, because it depends on the level of freezing of the soil in your area. Sometimes 60 cm is enough, and sometimes you have to dig a moat twice as deep.
Make sure that the bottom of the trench is not loose. This happens if you build on the site of the embankment. Then you have to dig to a layer with a normal density. The walls of the ditch must be leveled with a shovel so that they are vertical.
Then you can fill the foundation. Experienced summer residents recommend staying on the concrete version, which is reliable and will reduce costs. The process consists of laying rubble stone in a trench and pouring it with cement mortar (sand should be 2.5 times more cement). Do not forget to spill with mortar every masonry, otherwise the foundation will not be strong enough.
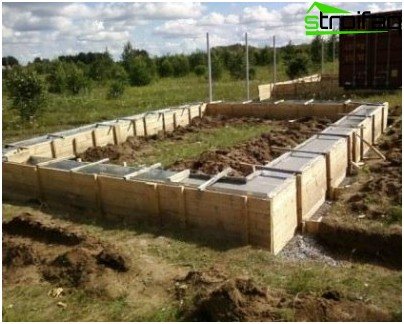
A quality foundation is the key to the strength of any building
Wall and roof construction
As already mentioned, both stone and wood or metal are suitable for building a garage. However, remember that the tree must be carefully treated with an antiseptic, and the metal with an anti-corrosion mixture. But the most reliable material is brick. The walls are built using traditional technology. The thicker the wall, the stronger the building. However, sometimes there is enough thickness in half a brick, especially if you do not plan to winter in the country.
The construction of the roof is also no different from the standards. The installation of the rafters follows the laying of the roof. The only thing is, do not make the roof flat to avoid moisture penetration. A slight slope will extend the life of the structure. Do not forget about high-quality waterproofing of the roof (tile, roofing material or slate).
Floor device and door installation
The machine is a heavy device, so the most optimal material for building a floor is concrete. What is the order of work for this stage?
- land leveling;
- coating the soil with a layer of sand or small gravel (about 10 cm);
- tamper;
- pouring with concrete mortar (1 part of cement, 2 – sand and 3 – crushed stone).
Worth paying attention to! If increased waterproofing of the floor is required, then lay a ruberoid between the layers of concrete (preferably in 2 layers). To do this, make the first fill 10 cm, let the mixture harden (about a week), and then fill the surface layer.
As for the gate, then everything is simple, because you can get ready-made ones and just install them. However, do not forget that the fasteners should be in masonry, that is, you need to worry about them even at the stage of wall construction. The gates certainly need to be painted.
The garage is ready, there are only finishing works and arrangement of the premises inside.
Building a garage for a summer residence is a troublesome, but useful business, because then your iron “horse” will live longer.


