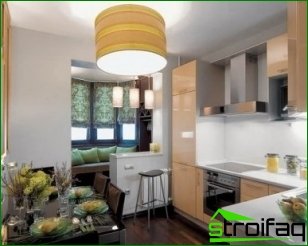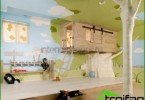According to statistics, the most visited room in the house – it’s a kitchen. Here the whole family gathers for breakfast, lunch or dinner, and friendly gatherings are arranged. We come here to have a cup of coffee in the morning, because sitting at the bar or at a comfortable dining table you can calmly organize your thoughts and tune in to a fruitful working day. Therefore, it is very important that this room in your house is as comfortable as possible, which largely depends on the kitchen furniture, its design and location.
As a rule, the rooms allocated for the kitchen have a relatively small area, so it should be used as much as possible, especially «the dead» zones – primarily corners and all kinds of niches, as well as the area of the walls.
Where does the kitchen begin
The arrangement of any room, including the kitchen, begins with the layout of the location of communications. Electricity must be connected to the places where the installation of electric consumers is supposed, sockets must be installed there..
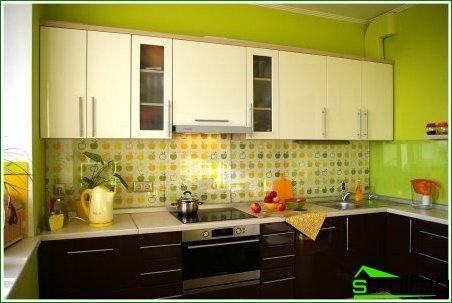
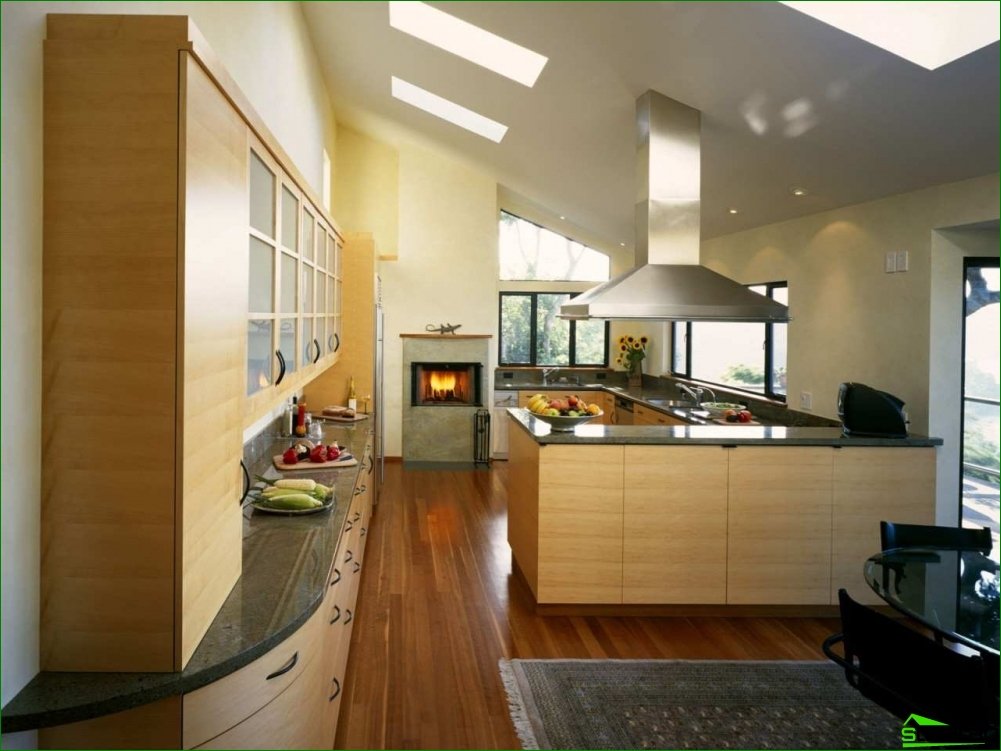
Also, to the planned location of the sink, dishwasher and washing machine, it is necessary to lay water supply and sewage. This is very important, since the possibility of installing kitchen appliances and furniture depends on this stage. With reference to communications, the so-called, «working triangle» – this is the location of the refrigerator, stove and sink, the convenience of using the kitchen as a whole depends on their arrangement.
According to statistics, the most visited room in the house – it’s a kitchen. Here the whole family gathers for breakfast, lunch or dinner, and friendly gatherings are arranged. We come here to have a cup of coffee in the morning, because sitting at the bar or at a comfortable dining table you can calmly organize your thoughts and tune in to a fruitful working day. Therefore, it is very important that this room in your house is as comfortable as possible, which largely depends on the kitchen furniture, its design and location.
As a rule, the rooms allocated for the kitchen have a relatively small area, so it should be used as much as possible, especially «the dead» zones – primarily corners and all kinds of niches, as well as the area of the walls.
Where does the kitchen begin
The arrangement of any room, including the kitchen, begins with the layout of the location of communications. Electricity must be connected to the places where the installation of electric consumers is supposed, sockets must be installed there..


Also, to the planned location of the sink, dishwasher and washing machine, it is necessary to lay water supply and sewage. This is very important, since the possibility of installing kitchen appliances and furniture depends on this stage. With reference to communications, the so-called, «working triangle» – this is the location of the refrigerator, stove and sink, the convenience of using the kitchen as a whole depends on their arrangement.
And only after that the remaining elements are placed – dishwasher and washing machine, oven, all kinds of household appliances needed in the kitchen. When all of the above is ready, finishing work is completed, you can buy kitchen furniture.
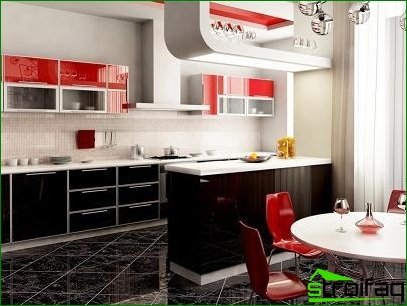
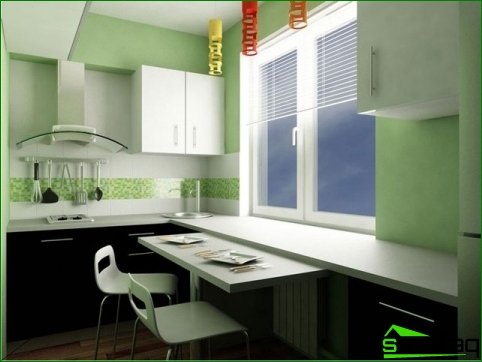
Purchase of kitchen furniture
Today in the market of furniture for the kitchen there are several options for its manufacture:
• cabinet (modular) furniture, as a rule, is made at large furniture factories, mass production, as well as inexpensive materials and components provide it with an affordable price for almost all segments of the population. A large selection of modules for various purposes makes it possible to complete the kitchen the way you want. However, standard sizes give rise to the problem of underutilization of the working wall. In the vast majority of cases, you will have an unused gap of a few centimeters;
• custom-made furniture does not have this significant drawback. Individual production allows you to make a kitchen clearly in the size of your room, taking into account all the wishes. In this case, you can use any finish, from the simplest to the exclusive;
• custom-made kitchens according to a ready-made design solution is a symbiosis of the first two options, which has incorporated the best of them – low cost and individual approach.
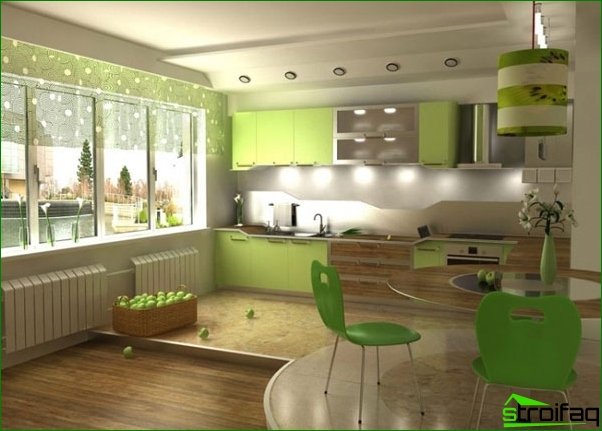
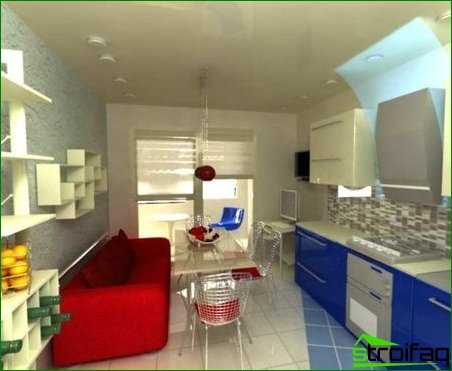
That’s exactly what MSC MEBEL does. A wide selection of ready-made solutions for kitchen furniture with various finishing options (MDF, plastic, solid wood) will satisfy the tastes of the most sophisticated consumer, will allow you to choose a kitchen that is ideally suited to your interior.
The technologist of this company will finalize the option you have chosen for the size of the room so that the workspace will be used up to the last centimeter. Own production will produce furniture within seven days, and highly professional assemblers will install it in your kitchen.
