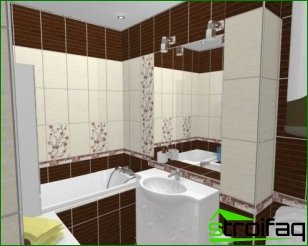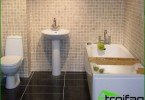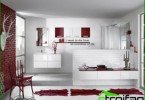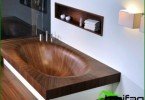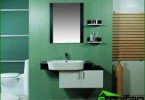In modern apartments, you can rarely find a bath and a toilet in the same room. Unaesthetic and uncomfortable. But in the old – combined bathroom – common phenomenon. You can turn impractical into practical. Just get started.
How to start a bathroom repair
Of course, with the organization of space. Best option – linear placement. This is the case when all the objects of the room are arranged in a row: bath, toilet, sink. This is necessary so that there is no such situation when one family member went to wash, bent to pick up a towel and landed his face in the toilet.
Of course, a linear arrangement, if it was not immediately conceived by the project, can be done. Only need more investment. You will have to stretch the pipes of greater length to place objects in one line. But it’s worth it to be comfortable afterwards..
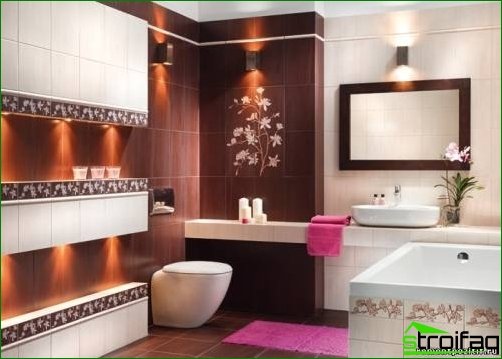
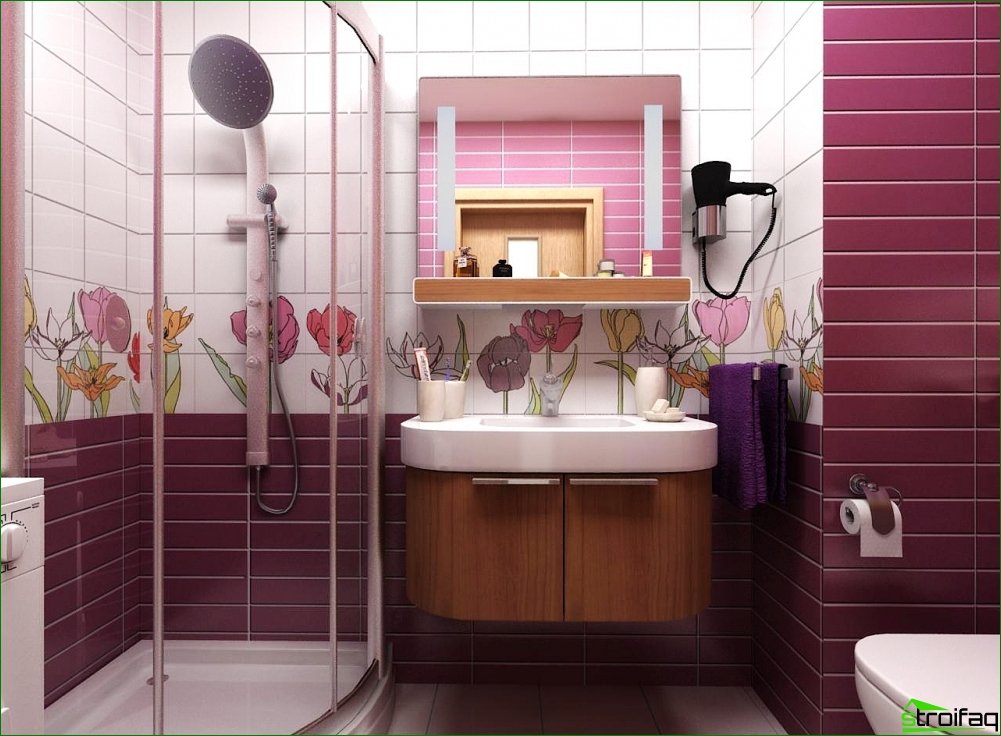
How to save space
Combined bathrooms are small in size. And in order not to clutter up the space, you need to choose the right furniture for the bathroom.
If possible, use outboard. This applies to the sink and various nightstands and cabinets. If you buy a hanging sink, you can easily place a washing machine under it.
Replace the bath with a shower. This point will also help save space. If the owners of life can’t see without a hot, foamy bath, then you can easily pick up a large shower cubicle, where there will be enough space to soak in the foam.
In modern apartments, you can rarely find a bath and a toilet in the same room. Unaesthetic and uncomfortable. But in the old – combined bathroom – common phenomenon. You can turn impractical into practical. Just get started.
How to start a bathroom repair
Of course, with the organization of space. Best option – linear placement. This is the case when all the objects of the room are arranged in a row: bath, toilet, sink. This is necessary so that there is no such situation when one family member went to wash, bent to pick up a towel and landed his face in the toilet.
Of course, a linear arrangement, if it was not immediately conceived by the project, can be done. Only need more investment. You will have to stretch the pipes of greater length to place objects in one line. But it’s worth it to be comfortable afterwards..


How to save space
Combined bathrooms are small in size. And in order not to clutter up the space, you need to choose the right furniture for the bathroom.
If possible, use outboard. This applies to the sink and various nightstands and cabinets. If you buy a hanging sink, you can easily place a washing machine under it.
Replace the bath with a shower. This point will also help save space. If the owners of life can’t see without a hot, foamy bath, then you can easily pick up a large shower cubicle, where there will be enough space to soak in the foam.
Use corner furniture. If space optimization requires this, you can easily buy a corner toilet or shower.
As you can see, saving space is quite simple. It is only necessary to approach this issue creatively and at the same time rationally. Bathroom Design Details on this page
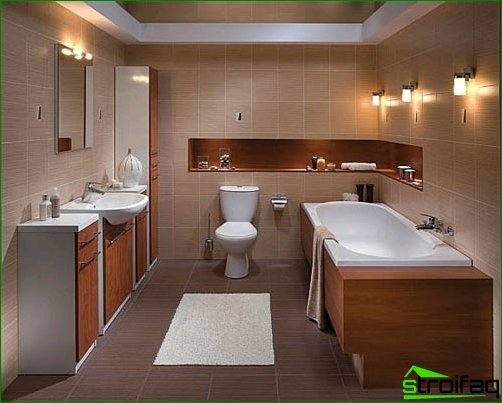
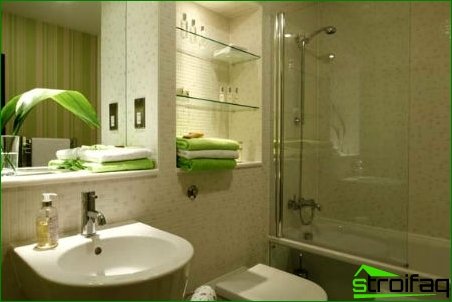
What materials to use
To visually expand the space, when choosing materials, you should pay attention to the following points.
Choose a mirror tile of small sizes. It will visually expand the space. In addition, there is an opinion that the black bottom of the walls and the white top visually increase the room. On the contrary, this approach will visually steal extra centimeters. And to really expand the space, you need to give preference to warm orange, peach flowers. You can even pick up tiles of about one shade and lay them in a checkerboard pattern. This option will also play into the hands of space.
Use mirrors. Moreover, it is best to mount them deep into the wall with the help of drywall. You can also use lockers with mirrored doors. Also will benefit the interior room.
Lay out the floor tiles diagonally. This installation method will visually expand the room.
And now about light and ceilings
The following materials can be used as material for decorating the ceiling..
Conventional plastic panels. They are ideal for a small room. Lie flat and give the impression of a single canvas.
Drywall. This option is also suitable. Only one moment. It will need to be painted or lime. And when washed, the coating will be erased. Accordingly, the repair of the ceiling will then need to be carried out much more often..
And now about lighting. You can, of course, take a glass ball as a lamp. But this is not the best option from the point of view of the organization of space. It is best to use LED bulbs around the perimeter of the ceiling. They will expand the ceiling space and look modern..
