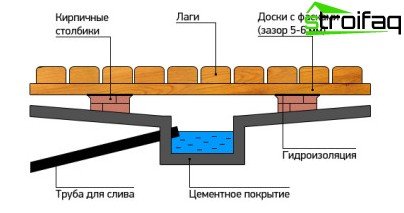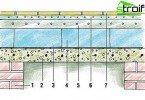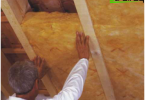The device of wooden and concrete floors in the bath
Flooring – this is one of the most important stages in the construction of the bath. You must admit that it is not very pleasant to jump from a hot shelf and feel cold dank dampness under your feet. And it’s very problematic to heat a bathhouse in which coolness constantly emanates from the floor. To avoid this, the installation of floors in the bath should be carried out in accordance with all the rules, taking into account all the nuances of the operation of the structure.
Content
- What is better to build floors in the bath
- Do I need waterproofing the floor in the bath
- The device of the floors in the bath
- Two options for wooden floors
- Features of concrete floor
What is better to build floors in the bath
The most common materials for flooring are clay, concrete and wood. Each of them has its own advantages and disadvantages, and the choice of any one depends entirely on the personal preferences of the owner and his financial capabilities. Let’s start with the most affordable and cheapest option – wooden floors.
Wooden floors in the bath are laid most often than others. The procedure for laying them is simple, and the result is the warmest, most reliable and quite durable coating. The main advantages of this gender:
- environmental friendliness;
- cheapness;
- ease of installation;
- outward appeal.
And, most likely, it is the last item that puts a bullet in the choice. Still, in the souls of most of us there is still a vivid desire for Russian traditions, for the viscous air of steam rooms, saturated with the aroma of wet wood and birch brooms captivating with its naturalness.
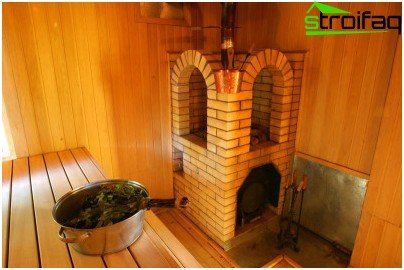
Wooden floors in the bathhouse mean naturalness, environmental friendliness and excellent smell
But the wooden floor in the bath also has a significant drawback. If the installation technology and operating rules are not followed, the tree begins to rot very soon. Then do not avoid the unpleasant smell in the bath and the destruction of the flooring. In addition, some species of wood have properties that not everyone knows about. For example, oak, although very durable, is unusually slippery when wet. This circumstance must be taken into account, and equip such a floor with special rugs.
A clay floor is generally not a very good option, although some still use it. The fact is that clay does not pass water, and when dried it becomes covered with cracks. At the beginning of operation, all these cracks are filled with water, which never completely dries up, which leads to the appearance of an unpleasant marsh odor in the room.
If we discard the desire for naturalness and naturalness, then concrete floors in their properties can be called ideal for a bath. They are durable, do not collapse under the influence of moisture, do not require special care. It is much easier on them than on the other options to arrange a flow of water. A significant drawback – the unpresentable appearance of such a coating – can be easily solved by laying on it tiles. This measure also facilitates the maintenance of a clean floor surface..
Do I need waterproofing the floor in the bath
A bathhouse is a room for which humidity, evaporation and dampness are quite normal. So is any waterproofing needed here? Naturally needed. And not only waterproofing, but also the corresponding antiseptic treatment, otherwise fungus and mold will become your faithful neighbors. Especially if the floors are made of wood.
All underground space, logs, used boards should be saturated with moisture protective and antiseptic compounds, which are now easy to buy in any hardware store. And it is better not to be too lazy and perform this procedure several times. In addition, thermal insulation materials must be laid on the waterproofing layer. This will extend their life.
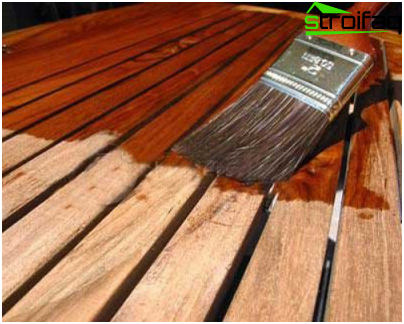
All wooden elements must be treated with antiseptic compounds to prevent the dispersal of microorganisms and damage to wood
If, nevertheless, for a number of reasons, you did not take care of this at the construction stage and the floors began to rot, or are not sure that the old owners, from whom you got the bathhouse, did this, you can perform a number of simple steps to prevent further damage to the floor:
- All wooden floor elements must be removed and thoroughly dried in the open..
- The rotten places should be removed, and the places under them should be cleaned with sandpaper..
- We impregnate a tree with antibacterial solutions and again we completely dry
- At the end of the work, the boards must be coated with either water-repellent varnish or wax.
The device of the floors in the bath
Two options for wooden floors
The device of the floor of the bath will begin to consider again with wooden structures. Such floors are divided into leaking and non-leaking. In the first version, the boards are laid so that there are gaps between them that serve to drain the water, and in the second, on the contrary, the boards are tightly closed, and the drain is organized by laying them with a one-sided inclination.
The main advantage of the non-leaking construction is the possibility of additional floor insulation by placing expanded clay, sand, polystyrene or any other insulation in the underground space.
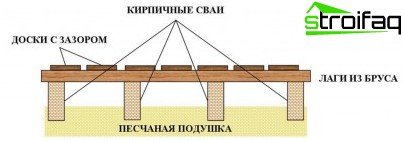
The scheme of the device of leaking wooden floors in the bath: excess moisture is removed spontaneously through the gaps between the boards
Most often, wooden floors in the bath are made of boards that are laid on the logs. As a rule, if the bath is small, this is enough, but if the construction is planned to be very large, then it is better to put a crate of beams on the logs. Each lag is laid on columns (piles), the role of which can be played by a boot, brick or asbestos-free pipes. Columns should be located on well compacted soil covered with a layer of compacted crushed stone or sand.
Features of concrete floor
The main disadvantage of using concrete floors in the bathhouse is coldness, so you need to take care of their proper insulation.
Before making the floor in a concrete bath, all the soil on the construction site must be tamped. Crushed stone should be poured into this place and carefully leveled..
Tip: for better adhesion, crushed stone can be poured with bitumen.
There are two ways to insulate a concrete floor in a bathhouse:
- placing the insulation between two layers of cement composition;
- spreading thermal insulation over the laid floor and covering it with boards.

In small baths, the concrete floor can be poured at a time, the surface is most often finished with ceramic floor tiles
If the bath is small, then the concrete solution can be applied immediately to the entire surface of the floor, otherwise it is better to divide the area with wooden rails into small strips. It will be easier to lay, compact and level concrete.
Important: floor insulation can only be started after the concrete has completely dried.
How to organize a stock in the bath
The comfort in the bath largely depends on how well the flow of water is performed. Rotting water has a very unpleasant odor, and constant dampness on the floor causes the wood to rot. If the bath is installed on sandy soil, then it will be enough to make an absorbing hole, which can be placed directly in the washing. To do this, dig a pit, the minimum size of which is 60x60x50 cm, and is filled with rubble, sand or gravel. During soil compaction, it is necessary to slope it towards the pit.
One of the ways to install a drain in a bath with water drainage from a waste tank
If the bath is located on clay soil, then you will need to make a pit, which serves to collect water and its natural drainage to the absorption pit located behind the structure. The pit can be made much smaller. As a rule, 30x30x30 cm is enough. Water in the bathhouse through the gutter falls into the pit, and from there through the drainpipe, located at an angle, flows into the absorption pit.
Tip: to prevent unpleasant odors from entering the bath, the pipe should be equipped with a water seal and the drain grate with a siphon.
Of course, in one article it is difficult to consider all the features of the area on which it is planned to put a bath, the wishes of the owners and other factors. Therefore, it is much easier to turn to professional builders who can assess the situation on the spot and build the bathhouse that the owners dream of.


