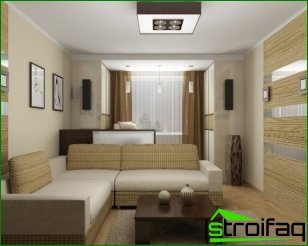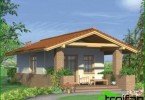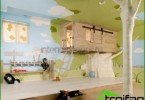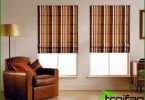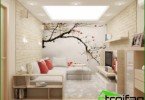Do you prefer freedom and scale, but do you own a one-room apartment? And the furniture has already filled almost the entire space, leaving only «the path» connecting hall, kitchen and toilet? So maybe it’s time to rationalize the arrangement of things, and make the interior a little freer and more comfortable?
The first stage: getting rid of excess
It is quite possible to make a standard one-room apartment modern and create your own design style in it, you just need to carefully analyze the surrounding objects. Critically look at the decoration of the rooms, leave only what you really need. Discard unnecessary trim and numerous trinkets. Laconic rigor as a result of targeted selection is the main priority of the first stage.
Second stage: organization of storage space «valuable trash»
Of course, not all unnecessary, but very dear to the heart things will raise a hand to throw out. Therefore, it is necessary to take a certain place for long-term storage of such small things. It is possible to take everything to the country or to the garage – excellent. Otherwise, it is necessary to take a nook under them that is not conspicuous, for example, a pantry, a mezzanine or a balcony. Alternatively, the pantry can be divided into three zones: front and rear, and the back divided into two.
On one side are shelves in full height – that’s where all the trash will go; on the other hand, you can hang a wall hanger for storing multi-season clothes. The front of the pantry can serve as a mini-dressing room for outerwear and shoes of the current season.
The third stage: determine the overall style
It is advisable not to mix design trends, stop at one simple style and follow it. Divide the room into zones in accordance with the functionality – this will facilitate the task of choosing furniture. It’s much easier to pick up something when you know what and where it will be.
Stage Four: We save on furniture
Multifunctional furniture, for example, a folding table or a sofa bed, will help us in this matter. Built-in furniture is also appropriate – a wardrobe will solve the problem of opening doors, space for this simply will not be required. This type of environment will save space and guarantee full functionality..
Stage five: the more light, the more space
Do you prefer freedom and scale, but do you own a one-room apartment? And the furniture has already filled almost the entire space, leaving only «the path» connecting hall, kitchen and toilet? So maybe it’s time to rationalize the arrangement of things, and make the interior a little freer and more comfortable?The first stage: getting rid of excess
It is quite possible to make a standard one-room apartment modern and create your own design style in it, you just need to carefully analyze the surrounding objects. Critically look at the decoration of the rooms, leave only what you really need. Discard unnecessary trim and numerous trinkets. Laconic rigor as a result of targeted selection is the main priority of the first stage.
Second stage: organization of storage space «valuable trash»
Of course, not all unnecessary, but very dear to the heart things will raise a hand to throw out. Therefore, it is necessary to take a certain place for long-term storage of such small things. It is possible to take everything to the country or to the garage – excellent. Otherwise, it is necessary to take a nook under them that is not conspicuous, for example, a pantry, a mezzanine or a balcony. Alternatively, the pantry can be divided into three zones: front and rear, and the back divided into two.
On one side are shelves in full height – that’s where all the trash will go; on the other hand, you can hang a wall hanger for storing multi-season clothes. The front of the pantry can serve as a mini-dressing room for outerwear and shoes of the current season.
The third stage: determine the overall style
It is advisable not to mix design trends, stop at one simple style and follow it. Divide the room into zones in accordance with the functionality – this will facilitate the task of choosing furniture. It’s much easier to pick up something when you know what and where it will be.
Stage Four: We save on furniture
Multifunctional furniture, for example, a folding table or a sofa bed, will help us in this matter. Built-in furniture is also appropriate – a wardrobe will solve the problem of opening doors, space for this simply will not be required. This type of environment will save space and guarantee full functionality..
Stage five: the more light, the more space
One of the important accents in design is lighting. Bright, high-quality lighting visually increases the space. This issue can be solved using artificial light sources or to focus on the room window, originally decorating it without dimming the lumen.
In general, your comfort «baby apartments» in your hands, especially since practical minimalism is in fashion today!
