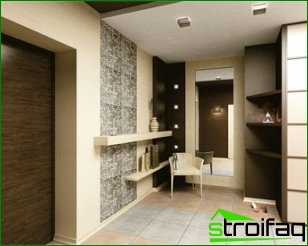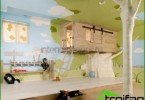How to organize the interior of the hall? The main thing is to manage the available space rationally. Divide the volume of the room into functional zones and levels.
Functional Zones
Vertically.
Divide the hallway mentally into ceiling-to-floor levels:
• The lower level is at a distance of 0-50 cm from the floor. It is usually used to place shoes.
• The average level is at a height of 50-180 cm. At this level you can put outerwear. At the same level they usually hang a mirror.
• The upper level is at a distance of 180-210 cm. Hats are stored at this level. There is also a highlight above the mirror. If it is lower, it will blind eyes.
• The mezzanine level is at a height of 210 cm. It is created in order to accommodate seasonal items. The design is usually closed. It can be equipped with sliding or swing doors. But sometimes mezzanines are open. In this case, things are put into containers and boxes..
Horizontally.
The interior of the corridor and hallway can be divided into zones that carry different functional loads. Horizontal zoning is carried out based on the shape of the room:
How to organize the interior of the hall? The main thing is to manage the available space rationally. Divide the volume of the room into functional zones and levels.Functional Zones
Vertically.
Divide the hallway mentally into ceiling-to-floor levels:
• The lower level is at a distance of 0-50 cm from the floor. It is usually used to place shoes.
• The average level is at a height of 50-180 cm. At this level you can put outerwear. At the same level they usually hang a mirror.
• The upper level is at a distance of 180-210 cm. Hats are stored at this level. There is also a highlight above the mirror. If it is lower, it will blind eyes.
• The mezzanine level is at a height of 210 cm. It is created in order to accommodate seasonal items. The design is usually closed. It can be equipped with sliding or swing doors. But sometimes mezzanines are open. In this case, things are put into containers and boxes..
Horizontally.
The interior of the corridor and hallway can be divided into zones that carry different functional loads. Horizontal zoning is carried out based on the shape of the room:
• The long and narrow hallway should be divided into a corridor and an entrance area.
• The spacious room can be divided into two parts – a hall and an entrance hall.
• A small vestibule-vestibule is not additionally zoned. But it can be combined with a living room. But such a tandem can already be distinguished.
Zoning tools
Decoration Materials.
Walls, floor and ceiling coverings in different parts of the hallway help highlight functional areas. So, in the interior of the hallway you can lay out the corridor with parquet, and the entrance area with tiles. It is important that the border passes along the walls. For this, finishing materials that are close in texture and color are used. The difference in levels is repeated in the decoration of the ceiling.
Furniture.
As tools for zoning space, you can use furniture. In the hallway you can use low objects or through racks. Both cupboards and dressers will do..
Shine.
In the interior of the corridor and hallway, you can organize a kind of light wall that visually divides the room into several parts. To do this, you should mount the spotlights in the ceiling, pointing them straight down.
Partitions.
This tool is used if the hallway is combined with the living area. The design may be movable or stationary. As moving structures, portable screens and sliding doors can be distinguished. And among the stationary structures, arches, columns, decorative elements from drywall, stained-glass windows and glass blocks are distinguished. Some stationary partitions may reach the ceiling, while others may be of small height. A bar-like counter can isolate a hallway area.







