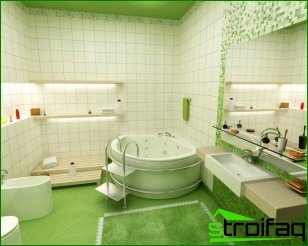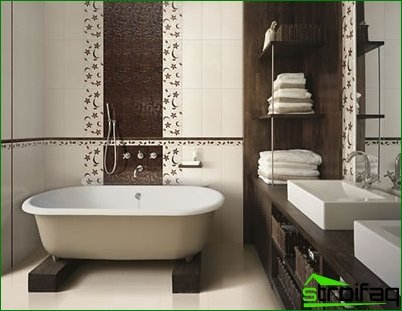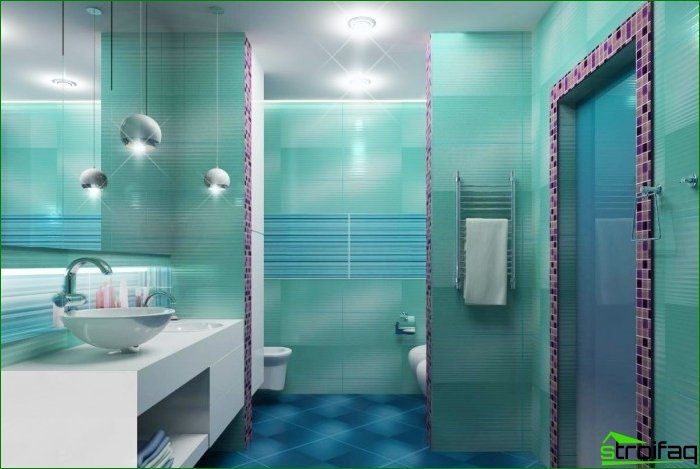Even at the stage of preparing repairs in the bathroom, it is important to think over the basic idea of the future design. If you correctly set a goal, it will constantly inspire and achieve the desired result. Consider the main stages of the work.
Project development and equipment selection
Starting the repair of the bathroom and toilet, it is necessary from the very beginning to develop a design project or at least sketch a sketch of what should be obtained as a result. It is good that each wall is transferred onto paper with an accurate display of all sizes of windows, doors, furniture, etc..
The drawing should contain lines of electrical wiring, water and sewer pipes. It’s good to choose their optimal sizes, first of all, this refers to the diameter.
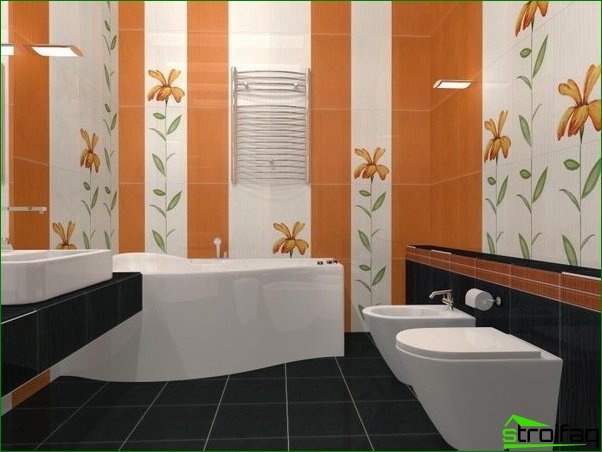
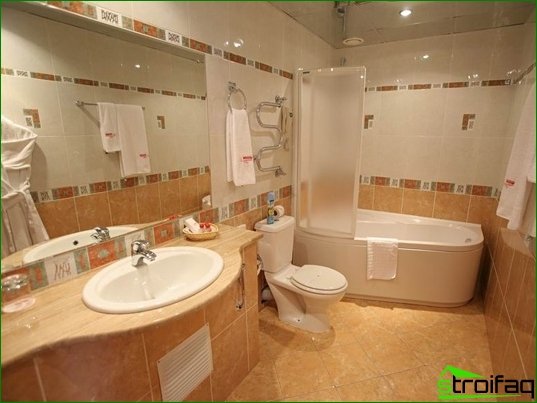
At the next stage, plumbing and room decor are selected. It is important to pre-order the delivery of ceramic tiles, washbasins, bathtubs and other products. It is better that they be brought in advance than subsequently delayed the repair.
Dismantling and installation of equipment
Dismantling should also be done in a certain order. First, the overlapping water supply is removed, the plumbing equipment is turned off and taken out of the room. It is also important not to forget to install plugs on sewer pipes..
If we talk about surfaces, then the ceiling is first cleaned, then the finishing materials are removed from the walls and floor. In some cases, ceramic tiles can be installed on top of the old material over the previous one. But then the floor level will rise by 1.5 cm.
Even at the stage of preparing repairs in the bathroom, it is important to think over the basic idea of the future design. If you correctly set a goal, it will constantly inspire and achieve the desired result. Consider the main stages of the work.Project development and equipment selection
Starting the repair of the bathroom and toilet, it is necessary from the very beginning to develop a design project or at least sketch a sketch of what should be obtained as a result. It is good that each wall is transferred onto paper with an accurate display of all sizes of windows, doors, furniture, etc..
The drawing should contain lines of electrical wiring, water and sewer pipes. It’s good to choose their optimal sizes, first of all, this refers to the diameter.


At the next stage, plumbing and room decor are selected. It is important to pre-order the delivery of ceramic tiles, washbasins, bathtubs and other products. It is better that they be brought in advance than subsequently delayed the repair.
Dismantling and installation of equipment
Dismantling should also be done in a certain order. First, the overlapping water supply is removed, the plumbing equipment is turned off and taken out of the room. It is also important not to forget to install plugs on sewer pipes..
If we talk about surfaces, then the ceiling is first cleaned, then the finishing materials are removed from the walls and floor. In some cases, ceramic tiles can be installed on top of the old material over the previous one. But then the floor level will rise by 1.5 cm.
Next, engineering communications are installed. Often, the sequence of work is not critical: first, the pipeline is laid, then the electrical wiring is laid for sockets, switches, lamps, etc..
Try to keep the water pipes «recessed» in the surface of the walls. Otherwise, you need to install a box of drywall, which will help hide the wiring of communications.
When the laying of utilities is completed, you can begin to finish the room. First, ceramic tiles are laid on the walls, after which the ceiling is mounted. Next, the fixtures are installed in the room, the floor surface is leveled, if necessary, the system is equipped «warm floor».
Performing work in the recommended sequence, you can avoid many alterations and achieve the desired result.
